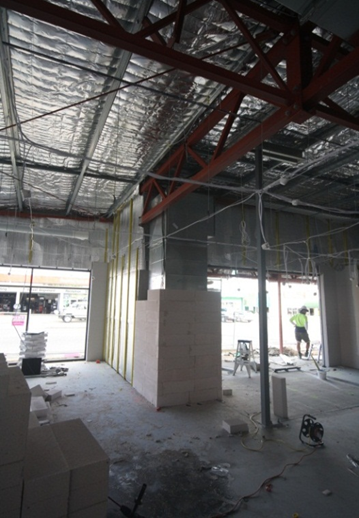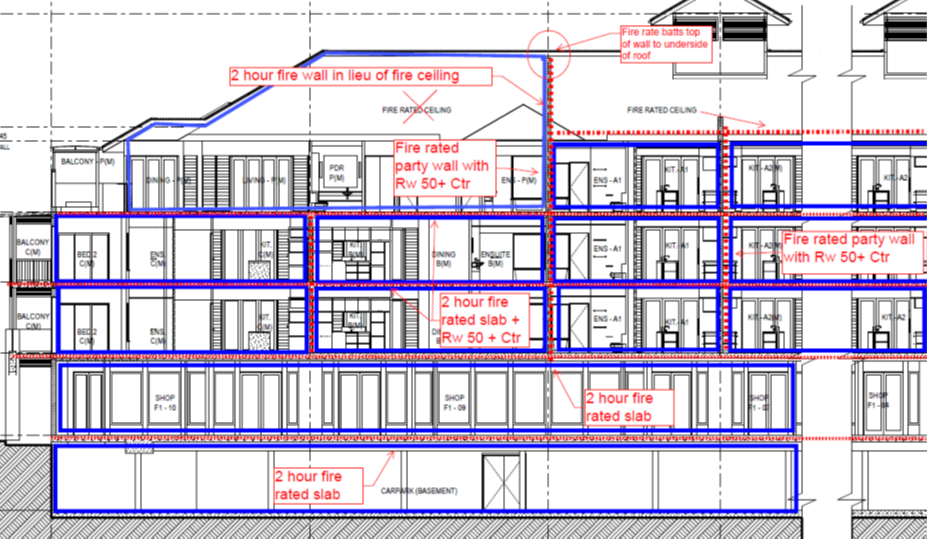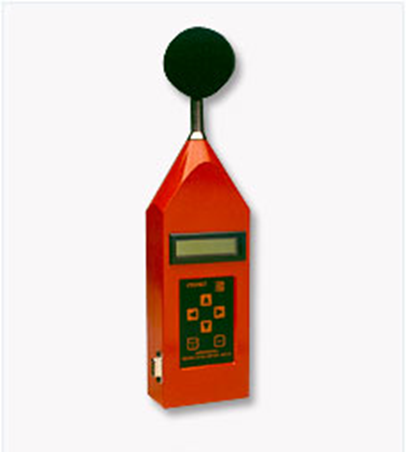- 7 Minutes to read
- Print
- PDF
1. Design Preplanning
- 7 Minutes to read
- Print
- PDF
1.1 Fire and acoustic separation in many cases go hand in hand and are required on the same ceiling or wall. So consideration to both is often required.
1.2 You will need to fire rate between apartments and common areas, and there will be an acoustic requirement – so the way that the wall or ceiling needs to be constructed needs to accommodate both. Consequently, the manufacturers of wall and ceiling linings provide literature on tested systems that achieve both – each system will show the acoustic rating and fire rating as tested for that system. It is illegal to substitute other supplier products either partially of otherwise in a fire system when you are using a specific fire system.
1.3 The process is reasonably simple as a result.
1.4 It is important to IDENTIFY what and where you are required to have fire rated or acoustically separate both horizontally and vertically and or where services penetrate the compartments.
1.5 The most common cause for confusion on site is simply “which walls or slabs, ceilings are fire rated and to what extent. And this usually arises because the systems adopted in many cases will not work because detailing around ducts or services or trusses has not been considered, or the structural/services designed after the system was selected – and suddenly on site it becomes apparent that the principles adopted to fire rate or acoustically treat the building are fundamentally flawed.
1.6 So we need to check the design to UNDERSTAND it thoroughly. This means getting the drawings and specifications, the fire engineering report if applicable, the acoustic report and so on and marking up the walls and ceilings and slabs and so on that are required to be acoustic and fire rated and seeing how these terminate into each other
1.7 When you see a basement car park over an apartment or shop or office and it is supposed to be 2 hour fire rated, and there is a riser through the space and the architect has drawn this as a wall type 1 which is 64mm stud with 10mm plasterboard – then you need to look at the services and see if these are electrical cables that can be fire pillowed in a small penetration, or a sewer stack with a fire collar – or an exhaust duct with NO fire damper – meaning the riser needs to be a fire rated riser- all the way to roof.
1.8 When you see “smoke wall” or “party wall “on the drawings and they are dissecting a trussed roof – you need to be looking at how to take the wall through the trusses which the engineer has drawn as a simple span with no allowance for taking the wall through with the trusses separate on each side. In other words the timber or metal truss penetrates the wall and breached required FRL of the fire wall.
1.9 This is important to do as early as possible in the project.

1.10 It ensures you know what the building is designed to accommodate the required systems and that you know what you are looking at when the works are being built start to finish. Ask if you are unsure and that starts with your Team Leader. Do not proceed with something you think may be right, make sure it is right. Do not underestimate the importance fire separation with respect to saving life and property.
1.11 The walls and floors/ceiling (Separation) and specific acoustic and fire rating requirements will be identified on the plans by the Site Manager. Systems will be documented and copies of all technical data will be available specific to all walls or floors on site at all times. A penetrations register will be required to be kept and maintained at all times by the relevant trades so the site managers is aware of all breaches of the fire and acoustic walls. The site manager will inspect or cause all penetrations within the register to be inspect and confirmed compliant. The site manager will also ensure there are no additional holes or penetration not listed on the register and register any and all additions which will all be reflected in the Form 16. This included any wall/ceiling/floor perimeter joints or possibly even the odd intermediate control joint.
1.12 To formalise a more methodical approach for the design check to ensure the fire and acoustic requirements of the project are firstly, understood, and then implemented, the following process should be followed;
1.12.1 Foreman/site managers/project managers and Administrators are to determine any acoustic or fire rating requirements for the building prior to construction. This may vary due to several factors which include:
APPROVALS
• Development approval and establishing exactly what Building Code of Australia is applicable – what happened on the last job is not necessarily what is required for this 1 or 2 years later under a later BCA/NCC.
ACOUSTIC
• Satisfactory and Maximum levels set out in Table 1 of AS 2107.
• Contracted maximum levels – where the client requires a better product than the “minimum” required under code (Note that these may be more stringent than AS 2107) – for example the use of the AAAC (Association of Australian Acoustical Engineers) acoustical star ratings for apartments and townhouses (which are FAR more stringent than the BCA/NCC and other standards).
• Acoustic Engineer/Consultant designed levels. (Note that these may also be more stringent than AS 2107).
• Sound levels dictated by the local government in the development approval.
FIRE
• Fire egress stairs and passages.
• Separation between classes of buildings. This can be different within the same building.
• Separation between strata titled areas.
• Separation from other structures, boundaries.
• Height of the building (stair pressurisation and sprinklers).
• Use of the building.
• Fire ratings required by the BCA/NCC, Australian standards and other authorities such as fire services department.
• Fire ratings MUST be determined and approved by the Building CERTIFER. All fire compartmentation must be marked on the approved plans. If not send them back to the designer to do so and ensure this is approved.
1.12.2 Once the acoustic and fire requirements have been determined by the above documentation, a plan must be put in place to detail how these levels can be achieved. Levels specified MUST be achievable. The plan should clearly show;
• The extent of the required acoustic and fire control – show the spaces to be separate (the “COMPARTMENT”) and the required ratings.
• Identify the systems used in the different areas/elements to achieve the ratings.
• Identify service penetrations to this compartment – and what system/s are required to maintain the acoustic/fire separation ratings.
• The firewall system must be detailed, designed and approved by the Building Certifier prior to installation.
• The systems will be installed in accordance with manufacturer’s specifications or will be certified by a licensed person/engineer via a Form 15 prior to installation and a Form 16 on completion.
• Use these plans to identify issues/errors/potential changes to the system to simplify the construction process/programme/cost.
1.12.3 Identify penetrations to these areas – access panels etc – and determine plant noise levels for noise mitigation requirements – note solutions on the plans, access panel specifications.
1.12.4 Identify “FLANKING” issues with noise migration around various elements – note solutions on the plans.
1.12.5 A copy of the plans, which may include advice and design from an Acoustics Engineer/Consultant, and the certifier (especially where plant or larger buildings are involved) must be included in relevant Subcontractor’s scopes of work and kept on site at all times.
Below – marking up the drawings for understanding/clarity of the fire and acoustic systems

1.12.6 The Construction Team is responsible for ensuring that the Acoustics and fire Plans are followed including any certification, Engineering or Consultant’s advice.
1.12.7 Any variation from the Acoustic and fire Plans (proposed systems) or to the building which may affect the Acoustic and Fire Plans must be reviewed by an Acoustics Consultant and certifier to ensure that changes do not affect the design levels set.
1.12.8 On completion of the works sound testing is to be carried out either by external consultants or internally with competent equipment and persons to ensure compliance has been achieved.
1.12.9 On completion of fire and acoustic systems construction, the installer is required to provide a form 16 certifying that the works are constructed correctly and passed the required design/test.

Above - Decibel Testing Device
1.12.10 On some projects (government) it is necessary to provide detailed records of passive fire system such as fire collar and so on – including a unique identification number for each – a label on each installation, an as built plan with each item shown, and a folder with a divider for each and every item (fire collar etc) with a photo, Form 16 and the manufacturers literature on each. Check well before Practical Completion if required and provide at the time of Handover.

