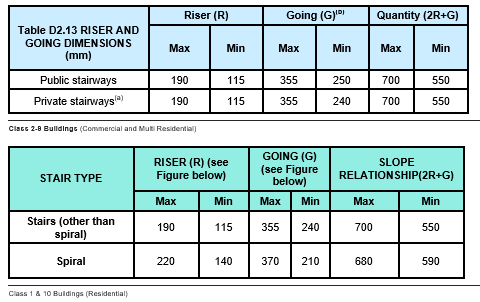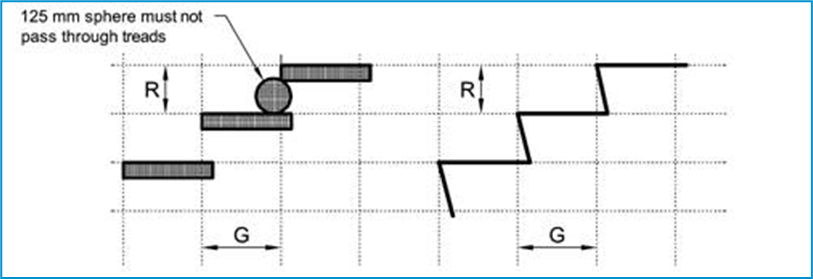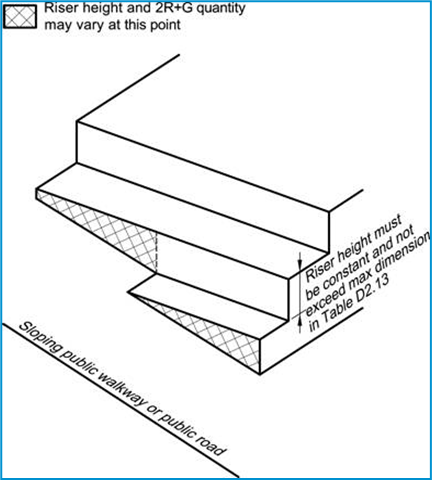- 1 Minute to read
- Print
- PDF
1. Stair Gradients
- 1 Minute to read
- Print
- PDF
1.1 Stair gradients will comply with the following formula. Take extra care when setting your stair ways.

1.2 Stairs over 1 m from finished ground/floor surfaces with open treads will contain no gaps between treads exceeding 125mm as per the below diagram.

1.3 Stairs will not contain more than 18 RISERS. THIS IS CRITICAL – DO NOT ASSUME THE ARCHITECT HAS GOT IT RIGHT – CHECK DRAWINGS UP FRONT & FLAG ANY NON-COMPLIANCE ASSESSED IN ACCORDANCE WITH THE BCA.
1.4 Risers (‘R’ in table above) has a zero tolerance and will not vary in height any more that ±3mm in each stairway if approved by the Building certifier and must be constant throughout the flight. The BCA asks for no variation however this level of tolerance is deemed the maximum allowable.
1.5 Treads also contain a zero tolerance under the BCA typically; however will not vary in depth or Going (‘G’ in table previous page) any more that 5mm in each stairway if prior tolerance is approved by the Building Certifier.
1.6 For the purpose of public access stairway solid treads must be used at all times. Mesh or perforated materials must not be used if the building is more than 10m high or connects more than 3 levels or where you can see through the treads to the ground as vertigo may occur.
1.7 Stairs adjoining sloping walkway must comply with the following diagram. DO NOT ALLOW THE LAST TREAD TO FOLLOW THE SLOPING GRADIENT OF THE ADJACENT PATH OR ROADWAY.
ALLWAYS ENSURE THE STRAIRS COMPLY WITH THE 2R+G=550 to 700 RULE


