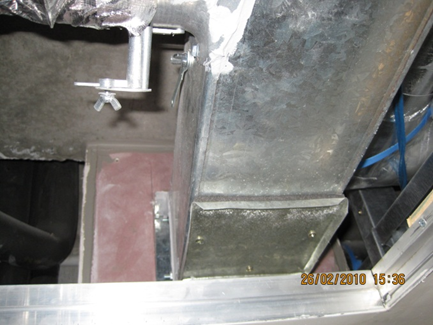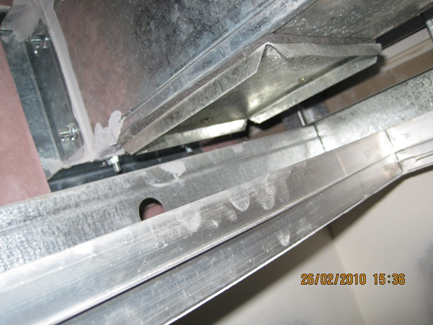- 2 Minutes to read
- Print
- PDF
2. Construction
- 2 Minutes to read
- Print
- PDF
2.1 Now that the planning is in place, and the subcontractor understands the requirements which are identified in their scope of works, and the onsite supervision (foreman, site managers) knows what to build – the next step is to ensure it is BUILT correctly. Bear in mind that MOST fire systems are concealed – behind walls and ceilings, cast in, are part of the structure and so on - so unless the installation is completed properly under our supervision, there is no way of checking the works are correct short of destructive testing /inspection, or when activated for intended purpose – i.e. a fire event!
2.2 There are 7 main ONSITE issues with ACOUSTIC SEPERATION works that are frequently encountered;
2.2.1 Insufficient attention to eliminating the influence of acoustic ‘flanking’ sound through wall to wall, wall to ceiling, wall to floor junctions and penetrations.
2.2.2 Deficiency in acoustic performance of walls due to lack of sealing and incorrect installation of ‘in wall’ services.
2.2.3 Incorrect installation of expansion/control joints including incorrect sealant specification and detailing.
2.2.4 Installation of non-sound rated or inadequately sealed access panels to acoustic rated building elements such as ceilings, ducts and risers.
2.2.5 Inadequate performance of floor finish underlay and/or under floor acoustic insulation.
2.2.6 Inadequate insulation and isolation of reticulated services, service risers and ‘in ceiling’ installations such as drainage and fan coil units or extractor fans.
2.2.7 Using systems adopted on previous projects that do not meet current or project specific requirements.
2.3 There are 8 main ONSITE issues with FIRE SEPERATION works that are frequently encountered;
2.3.1 Not understanding C3.15 (Penetrations) of the BCA/NCC. Around 80% of building constructed do not and did not meet the requirements of this section of the BCA/NCC.
2.3.2 Lack of sealing/incorrect sealing/fire collar/bag systems (fire pillow)/fire cements for service penetrations.
2.3.3 Incorrect installation of expansion/control joints (wall to wall, wall to floor and ceiling/soffit) including fixings, joint alignment and incorrect sealant specification and detailing. Or using different brand of sealants.
2.3.4 Post sheeting penetrations and GPO treatments incorrectly constructed.
2.3.5 Lack of deflection head tracks to ensure wall system integrity is maintained whilst allowing the design deflection of the structure to occur.
2.3.6 Installation of non-fire rated access panels to fire rated building elements such as ceilings, ducts and riser or Fire rated risers without fire dampers (sometimes damper is there but without access panels to the service/maintain the fire dampers).


Above - access panels for fire dampers grief is typical – ductwork installed before anyone bothers to co-ordinate the reflected ceiling plan
2.3.7 Hydraulic pipework cast into slabs on an angle to plumbing code versus beam depth etc making it impossible to use a fire collar – using a specialist fire wrap etc – which is not on site (and the technical literature has yet to be sent from the plumbers office) and the problem has only just been discovered the day before the pour - an unable to be verified that it was installed once the slab is poured.
2.3.8 Fire doors maximum clearances or 3mm to head and jambs and 10mm to sill not achieved unless test data confirms otherwise. Fire door frames must always be core filled. This may not be a requirement to achieve the tested FRL, however a steel door frame must be core filled to have a proper connection to the structure and to allow the heavier doors to be properly hinged and supported.

