- 3 Minutes to read
- Print
- PDF
2. Plumbing Works - Floor (Drainage)
- 3 Minutes to read
- Print
- PDF
2.1 The floor drainage is one of the most important parts of the wet area as it removes the water generated in the room.
2.2 In wet areas, the concept is that the baths, basins, tubs, toilets and preformed shower areas are self-contained water control zones with their own drainage. Floor wastes are required in Laundries in Class 2&3 Buildings (BCA NCC Clause F1).
2.3 Built insitu tiled showers are the same, but the water is contained by using the shower screen, lowering the floor of the shower below the main bathroom floor and have the substrate/bedding separated physically as a zone with angles and waterproofing - so as to create a separate zone for drainage.
2.4 The floor waste gulley in the main bathroom - this is also the main surface water “overflow” for the room – if a basin overflows – it is drained to the floor waste without running out the door.
2.5 It is important to note that many basins and baths can be supplied with an INTERNAL overflow – which simply has a set maximum volume depth in the basin/bath and when the water hits this point, it begins draining the basin/bath to avoid the basin overflowing over the edge. These are preferable for obvious reasons.
2.6 The floor waste also needs to provide surface /membrane drainage prior to bedding as well to drain and surface water after tiling. As a result the design of the floor waste needs to incorporate the provision for membrane drainage.
2.7 So we have collection and drainage of each zoned element, the main room; and overflow for the zones and a “safe tray” under the entire room to contain any leaks through the surface into the subsurface zone. This is drained also – so long as the drainage system is not blocked.
2.8 The effectiveness of the floor waste is critical to the success of this system and as such;
2.8.1 Puddle flanges will be used in all wet or waterproofed areas – with the flanges recessed into the floor - generally as per the standard. (AS3740)
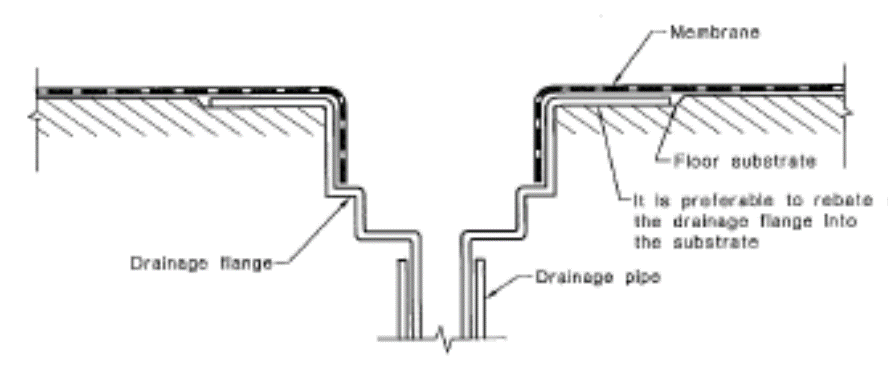
2.8.2 Specifically - all bathroom, WC or laundry floor penetrations will have a wonder cap puddle flange installed in all waste locations. Flanges will be capped at all times.
2.8.3 Conrad from the Wondercap Company 0433 551 599 has offered to provide specific advice and prices to Hutchies sites.
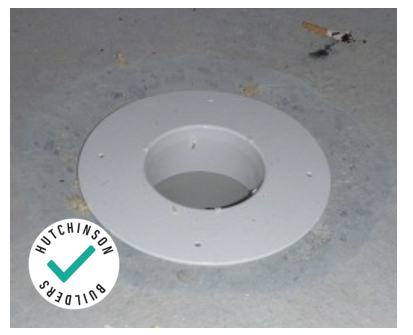
Above - neatly recessed slab using grinder, and Puddle flange recessed into slab ready for membrane
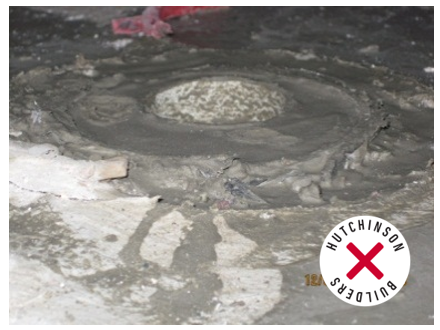
Above - Completely unacceptable puddle Flange installation – sackable offence
2.8.4 In high quality residential applications – where waste set out is critical to tiling set outs, the alternative is it cast in a “smart waste” which allows adjustment of the final location of the waste
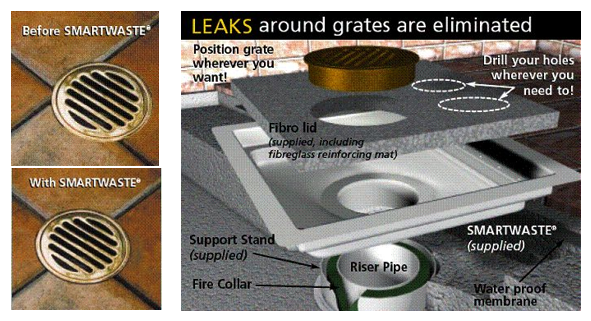
2.8.5 Principles remain the same – waterproof into the smart waste like a puddle flange, then install the lid and waterproof over, cut waste location and waterproof into the penetration
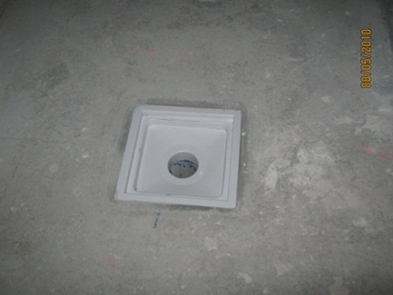
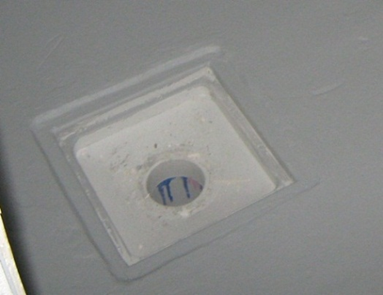
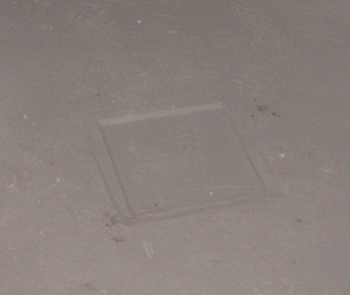
2.8.6 Floor grates vary in design and construction materials (brass plated chrome, stainless steel, even galvanised steel) – ensure the design selected works with the Wondercap/smart waste and is suitable for application
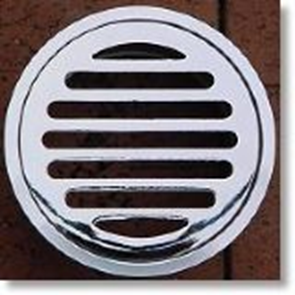
Above - Standard Waste.
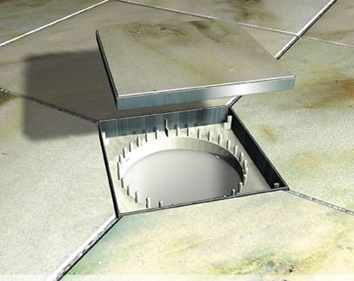
Above - Smartile
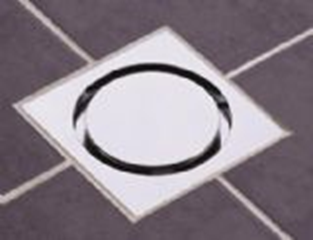
Above - "Halo" waste
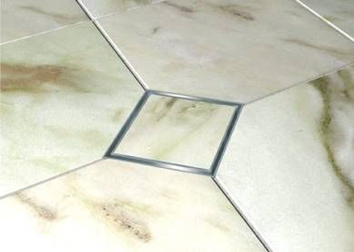
Above - Smartile
2.8.7 In applications where large format tiles are used, a one way fall is usually required – with a TRENCH grate used to collect water – stainless steel grate, or tray for a tiled finish same as a smart tile
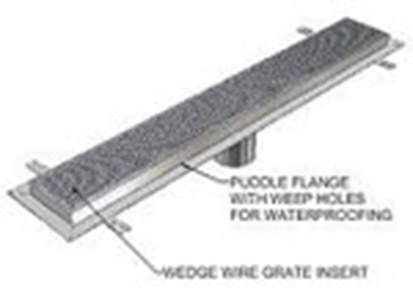
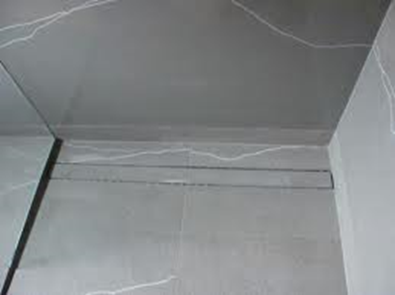
2.8.8 All floor wastes will be checked with either a camera or mirror on completion and will checked off as being free of grout, concrete and debris.
2.8.9 Toilet pan floor plumbing will be correctly aligned with the pedestal connection or an offset pan collar will be used.
2.8.10 Pan collars will be installed in all pedestal toilet connections.

