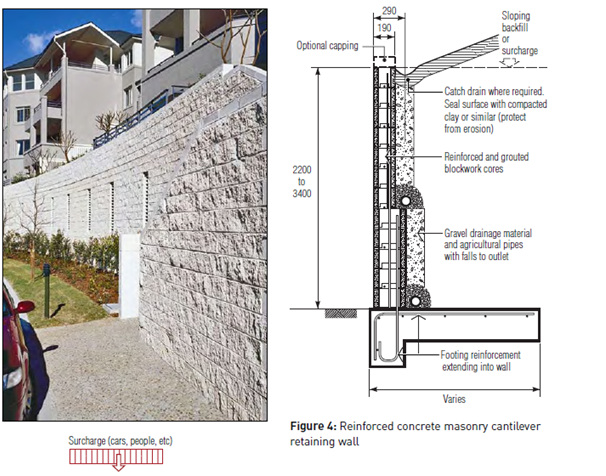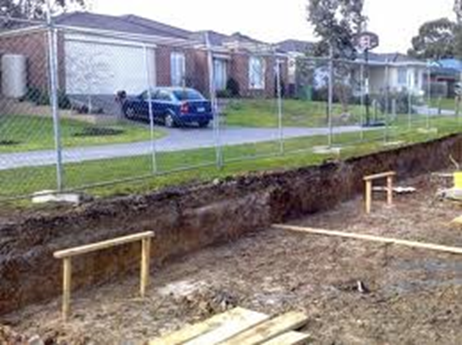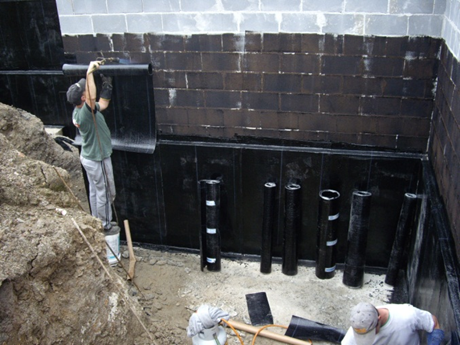- 4 Minutes to read
- Print
- PDF
3. Area Specific Considerations
- 4 Minutes to read
- Print
- PDF
3.1 PLANTERS
3.1.1 Planter boxes will not be constructed adjacent to habitable areas without a waterproofed secondary cavity wall between the planter and wall of the building. The cavity wall flashing will be chased into the wall and extend over the cavity and into the planter box. The flashing will be angled to shed water. Alternatively close and seal the cavity at the top, seal the joint and waterproof
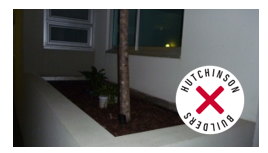
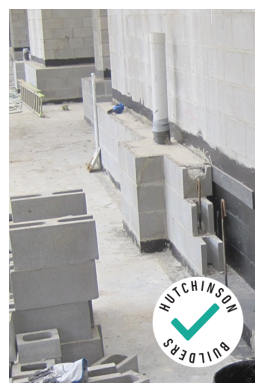
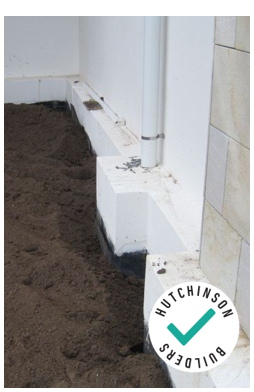
Above - Progress and completion - planter build as a cavity off habitable space wall.
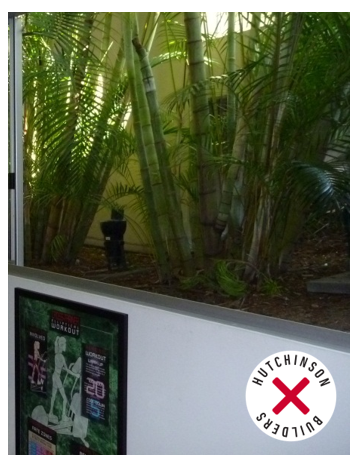
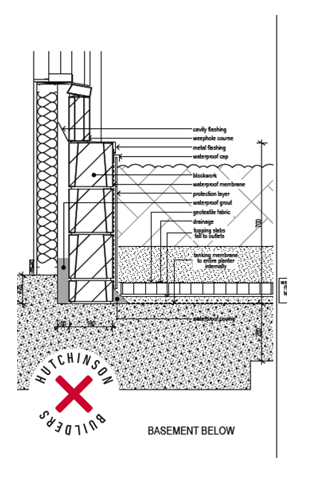
Above - Planter against habitable space.
3.1.2 Waterproofing will extent up the habitable wall 120mm above the finished level of the planter box as per the detail on the next page (up to the underside of the cavity covering flashing).
3.1.3 The base of the planter will be graded to the drainage outlet.
3.1.4 All drains will have a clearance chamber (stand-pipe) installed at all outlets to allow owner maintenance and inspection (see Figure 2.17).
3.1.5 Waterproofing to planter boxes will be protected via coreflute or similar materials.
3.1.6 Planter boxes will not span any control joint or cold joint. Two separate planters will be constructed in this case.
3.1.7 Planter boxes will contain a drainage cell protected by a geo-fabric.
3.1.8 Trees planted in planter boxes will not exceed 1m mature height without approval from the Team Leader.
3.1.9 Ferns, palms and similar root matted plants are not permitted in planter boxes.
3.1.10 On completion of works the client will be advised in writing their obligations to maintain the planter box drainage and vegetation on an annual basis. Refer to AS4654.2 for further information.
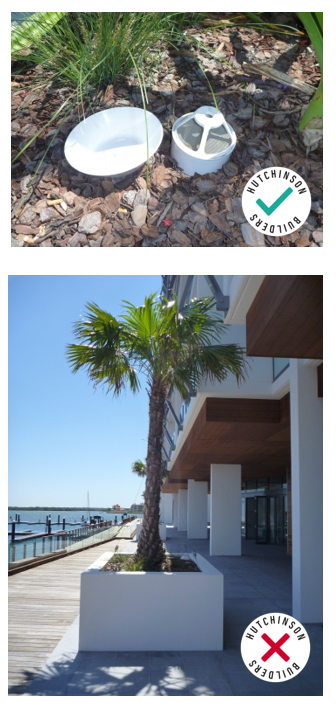
3.1.11 Planter box typical arrangement showing open side (right) and where a planter is located adjacent to a wall to a habitable space with cavity and cover flashing.
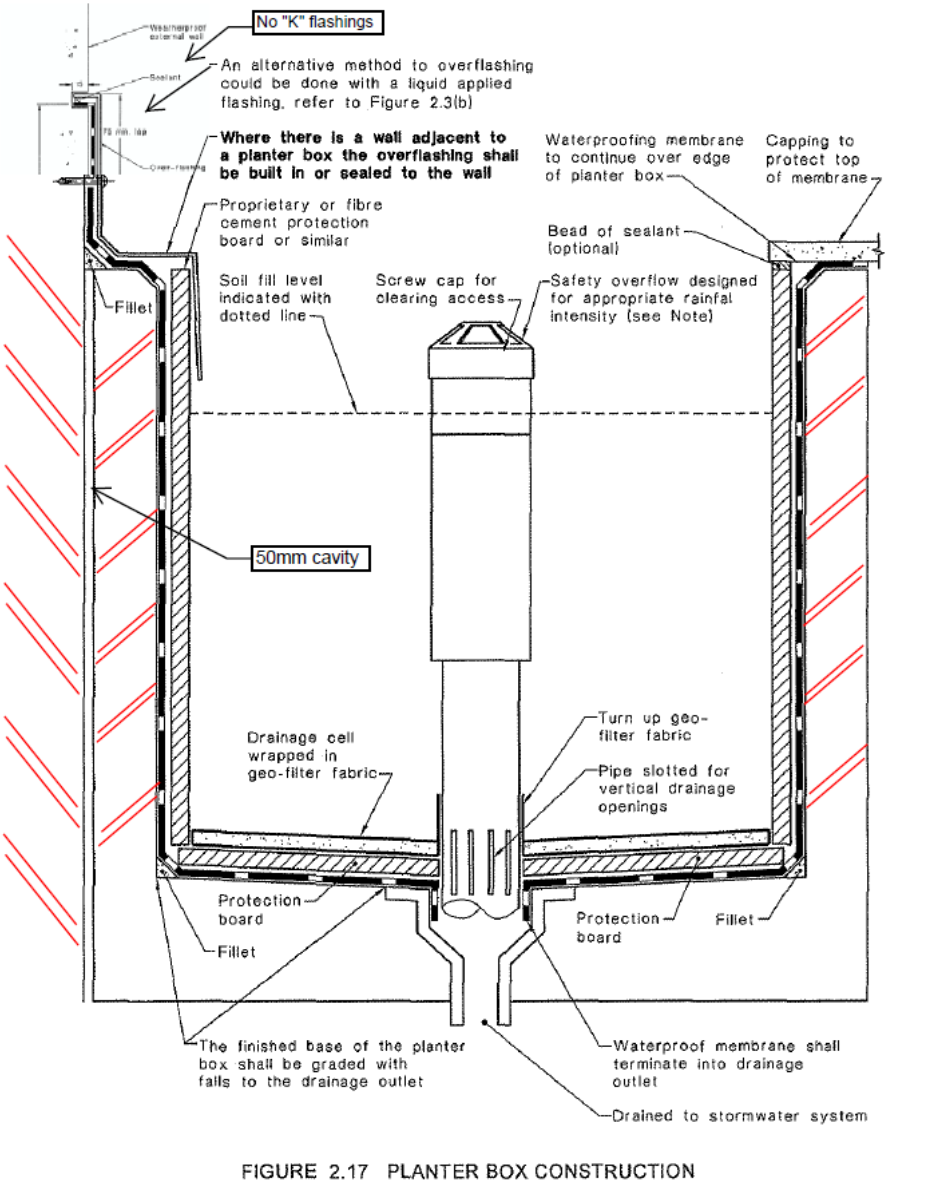
3.2 BASEMENTS
3.2.1 Waterproofing/drainage to dry basements areas will be specifically designed on a site by site basis. Full details will be assessed and approved prior to commencement of works. This includes below ground habitable areas.
3.2.2 Perimeter drainage is required to all in ground walls (not required for water retaining structures).
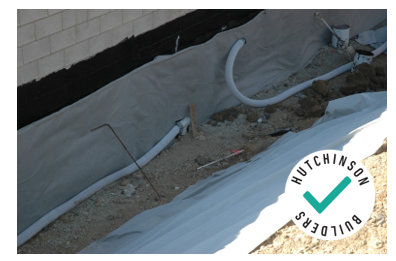
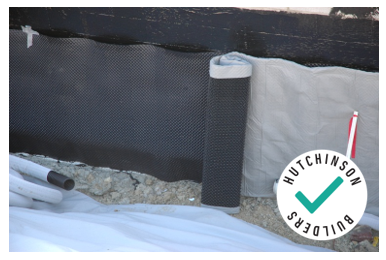
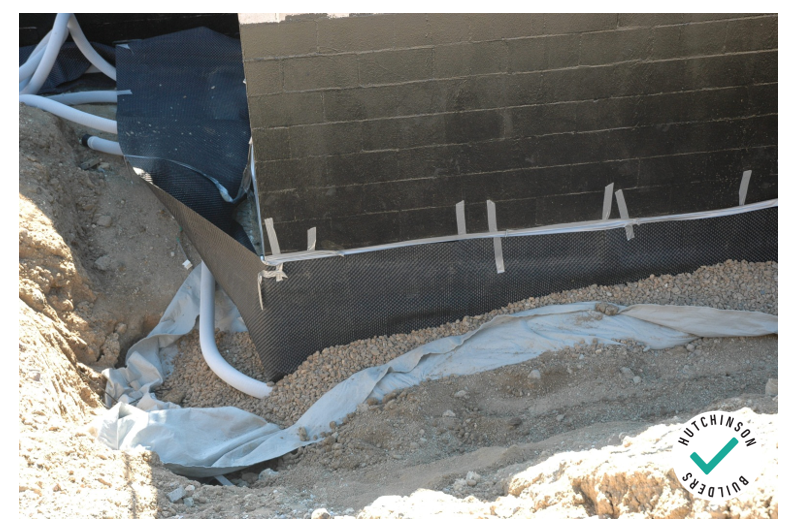
3.2.3 Wet wall basement car parks on all levels will contain a perimeter spoon drain. All spoon drains will fall towards an outlet. Drains will not hold water. This includes any bunded areas. Basement car parks will fall towards spoon drains or to a floor drainage system in all cases.
3.2.4 A good construction method for spoon drains is to build a rebate in the slab and pour the spoon drains at a later stage to ensure they are constructed to correct falls.
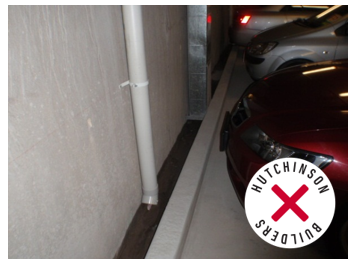
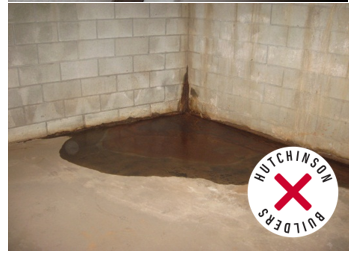
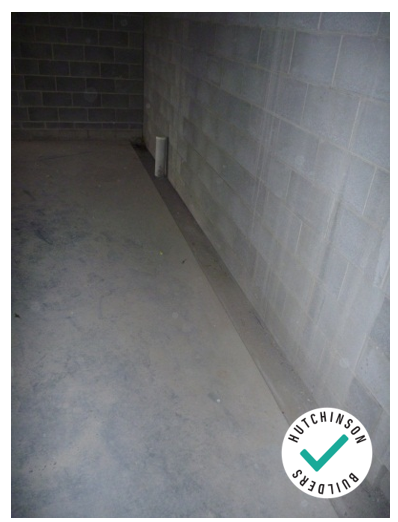
Above - Rebate for spoon drain to be grouted later.
3.2.5 Water will not pond in basement areas.
3.2.6 Floors surrounding lift wells will be graded away from the lift location and will not allow water to entry the lift pit.
3.2.7 Drains are to be tested on completion.
3.2.8 Drains will be checked with either a mirror or camera for rubble and concrete past the bend and signed off.
3.2.9 Wall control joints will be sealed or capped to allow water to be directed to a drainage system.
3.2.10 Stairwells to basement car parks will be constructed with non-slip treads (R11 rating minimum).
3.2.11 Treads and landings will be graded towards a drainage system. Risers and Goings must be even in each flight. The BCA/NCC has zero tolerance to variations in risers and goings to stairs. (±3mm may be accepted by your certifier but does not stop us from being sued if you fall outside the specifications. Check with the certifier in each case) Refer BCA/NCC/AS1428.1.
3.2.12 Air handling penetrations to car parks slabs and walls will have catchment gutters installed between the duct and slab/wall penetrations to catch and control water entry to the car parks areas.
3.2.13 Penetrations in walls to be treated with flexible membrane system.
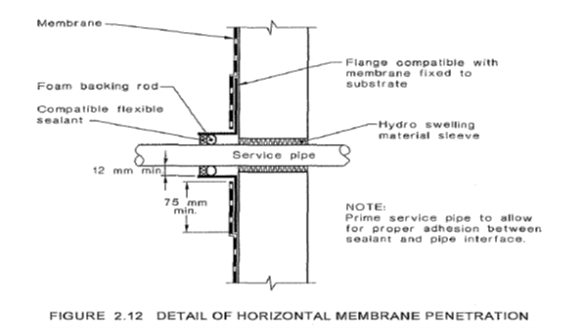
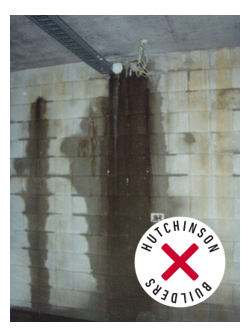
3.3 BASEMENT PUMP OUT SYSTEMS
3.3.1 Pump-out systems must be designed by a hydraulic engineer for;
• All catchment areas (stairs, ramps etc) – for 1 in 100 year rain events
• Expected subsurface drainage
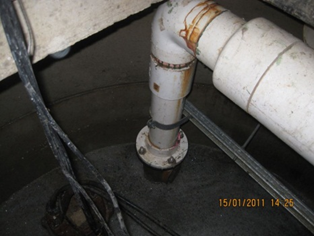
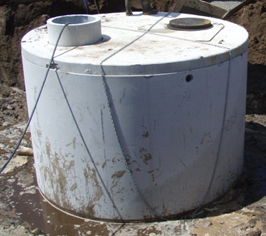
3.3.2 Pump out systems should be provided with 100% redundancy – i.e. a pump out system that meets the loads and a second pump out system in the same tank in case of failure of the first system
3.3.3 Pump out systems include a pump chamber which should be sized to accept a reasonable amount of water to avoid the pumps switching on and off excessively (will burn out motors).
3.3.4 In below water table applications, the pump station tank should be attached to the basement slab using stainless chains or similar to avoid differential movement between tank/slab affecting pipework / losing the sealed system (we don’t want the water table leaking into the chamber)
3.3.5 Pump out systems subject to “exposed” (unroofed) catchment loads should be provided with generator backup in case of power loss to prevent flooding in the event of power loss (which usually coincides with storm events)
3.3.6 Clients must be notified of any sump or pump servicing and maintenance at the time of handover including a servicing schedule and contact details for post construction maintenance.
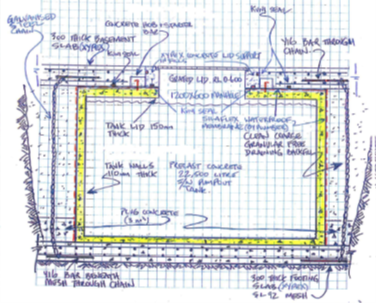
3.4 RETAINING WALLS
3.4.1 Retaining walls to be constructed as per basement walls - waterproofed, drainage systems installed, coreflute protected etc.
3.4.2 The top of all retaining walls are too waterproofed to reduce water entry to walls causing efflorescence or metal capped to prevent the efflorescence (preferred where possible and in the event is does not affected the aesthetics of the wall).
3.4.3 Ground works above the retaining wall should be sloped away from the retaining wall. Where this is not possible – provide a spoon drain to the top of the wall to redirect surface water and reduce water running behind the wall.
