To understand specifically what areas we are referring to:
3.1 Balconies
3.1.1 A balcony is an external area (outside the façade of the building) accessible from the building and serves as an external usable/trafficable space (affected by weather) WITHOUT a habitable (living area etc) space below it. Typically the balcony will have another balcony below it and will most act as a fire spandrel between each level where opening are present within the wall.
3.1.2 Whilst the balcony is not providing weather protection to internal habitable living area finishes and the like, we are protecting the amenity of the space below (i.e. the ability for the space below to be used without being affected by the balcony use above), as well as the finishes below the balcony which includes the painted soffits, electrical services (lights) and any soft furnishings or similar located in the space below. Balcony areas must be fit for their intended use and that is for outdoor living. Non-durable material must not be used on the balcony areas whether exposed or semi protected.
3.1.3 A leak in a balcony may track via conduit into the building, or back to the balcony light or fan and ruin it, or drip onto a day bed, and will likely cause the soffit finishes (paint etc) to be damaged.
3.1.4 Refer DET005 to 009 for typical balcony construction details. Refer “Decks” section below for direct stick requirements where approved
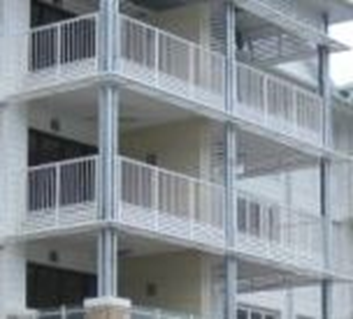
3.2 Roof Terraces
3.2.1 A terrace is similar to a balcony but it forms a ROOF slab to the internal areas of the building below, it is a usable space/trafficable roof WITH a habitable (living area etc) space below and we are protecting internal living area finishes, services etc making it fit for its intended use.
3.2.2 Typically roof terraces are very similar in appearance to a balcony – but with a far greater risk of consequential damage.
3.2.3 Terraces require insulation to the underside of the slab to protect the space below and possibly noise attenuation.
3.2.4 Similar to a podium in construction – but used to describe “residential” trafficable roof areas.
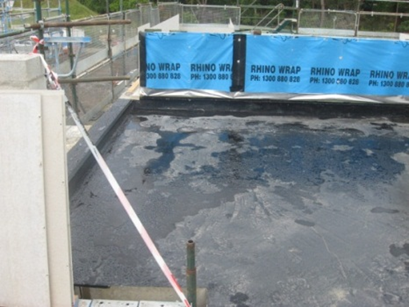
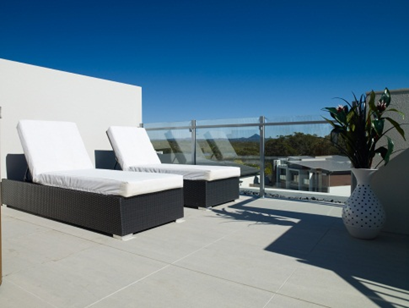
3.3 Podiums
3.3.1 A podium (not to be confused with a transfer slab - which can also be a podium) is a reduction in the size of the building footprint from floor to floor – with the upper floor being smaller than the lower floor/s. Podium is more of a commercial application of a “roof terrace”
3.3.2 This “setback” can occur at any level – in CBD areas of cities, the setback might occur at level 4 – with the building boundary to boundary up to level 4 – with the high-rise above level 4 setback from the boundary – causing part of the level 4 slab outside the new building line to become a “roof” to the floors below. It may be also be at ground level where basement car parking is constructed.
3.3.3 Podiums are typically a usable space/trafficable roof with a habitable (living area/offices etc) space below it whilst we are protecting internal finishes, services etc located in that space below. The podium is always the level where anything dropped from higher up the building lands or ends up.
3.3.4 Podiums areas will typically be used for external amenities such as planters, pools and the like, and may also have plant and equipment.
3.3.5 It requires under slab insulation to protect the space below from condensation.
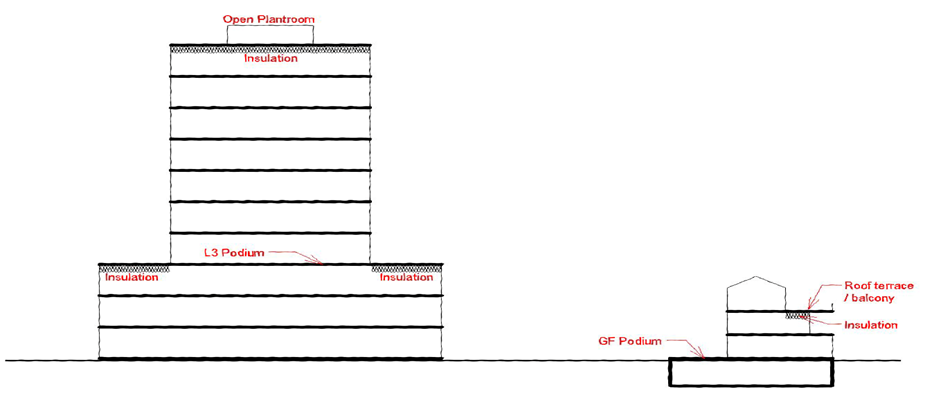
3.4 Plant rooms
3.4.1 A plant room may take the form of a balcony or a terrace or a roof and is designed on a case by case basis using the above general detail. They may or may not be wholly or partially roofed as well. Each building will be different, thus each waterproofing scope will be different for all buildings.
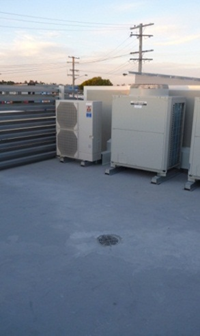
3.5 Decks
3.5.1 A deck could be a walkway, an attached sunshade – anything really that is horizontal and trafficable, and not accurately described as one of the above areas.
3.5.2 Usually constructed similar to a balcony - note hobs preferable.
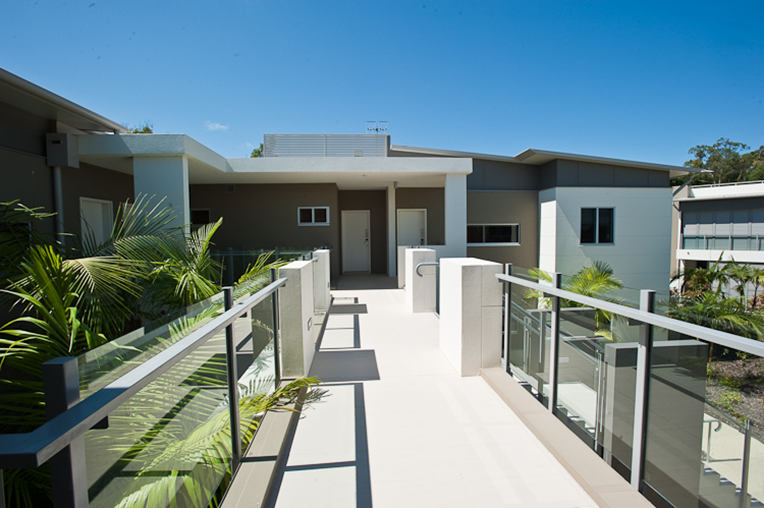
3.5.3 Where no hob is used on a walkway or sunshade, the membrane must still cover the entire area, edge and around into the drip mould or angle
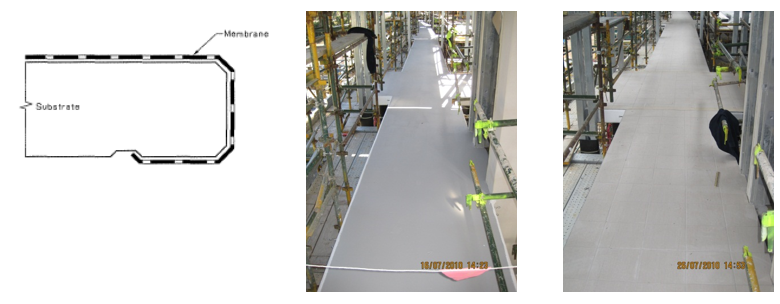
Above Left - Detail for Waterproofing to drip.
Above Middle - Waterproofed walkway.
Above Right - Tiled walkway
3.5.4 Where a sunshade is used on the outside of a building – these details also should be applied
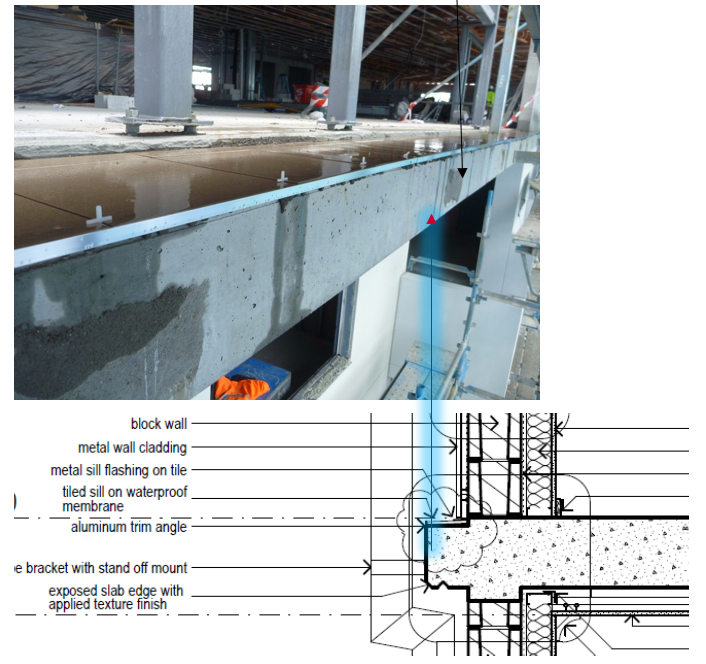
Above - this should have been waterproofed down the face and back into the drip mould.