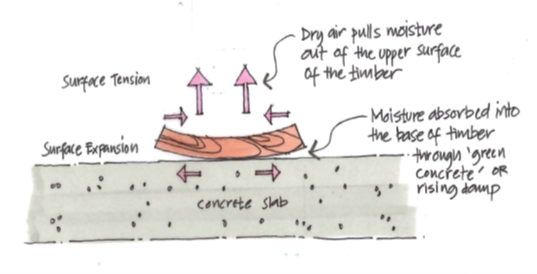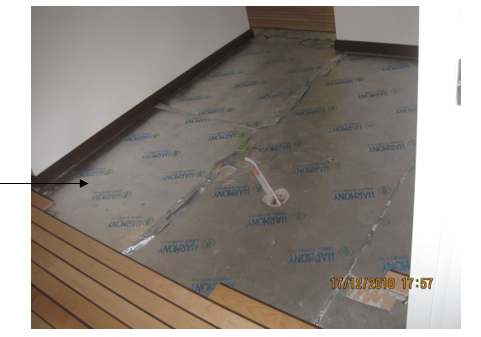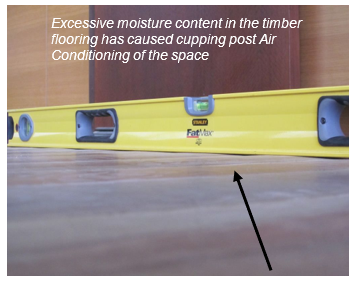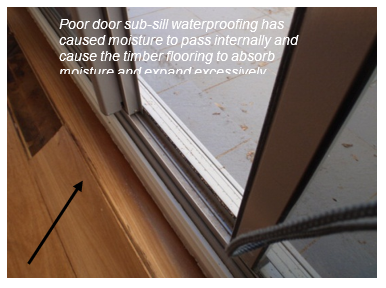3.1 The biggest area of complaints is a beautiful timber floor with shrinkage cracks between the boards or cupping of the boards, warping and splitting timbers. All of these problems are avoidable with care and control of the material to suit the environment.
3.2 There is a number of internal timber flooring systems available;
3.3 Engineered timber flooring
3.3.1 A timber veneer glued to a PLYWOOD (trade name for “Engineered” timber)
3.3.2 This can either be laid on a slip sheet of compressive underlay OR glue fixed to the slab (slightly more expensive typically).
3.3.3 Engineered timber floors are more common due to the availability and cost of hardwood (environmental considerations) and are generally more stable as a product
3.3.4 Thin veneer has a limited amount of timber for re-sanding floors
3.3.5 Typically laid 16-18mm thickness TOTAL for the system where laid over a slab (16mm floor + 2mm compressed acoustic underlay or glue, or 36mm thickness where laid over a ply/compressed board floor (cannot be direct fixed successfully).
3.3.6 Can be prefinished in the factory prior to coming to site for greater quality control
3.3.7 They must be removed completely on water damage and replaced
3.4 Solid timber flooring

Differential Drying and Moisture Absorption causing cupping is common but avoidable
3.4.1 42mm+ timber battens where fixed over a slab (taking the system to around 61mm) or 19mm where fixed to joists or the like are more prone to cupping (less stable).
3.4.2 Can be re-sanded more times than engineered veneer products.
3.4.3 Must be sanded and sealed on site.
3.4.4 It is important to understand the options that may or may not suit the environment and construction sequence/end use that determines the selection of a timber floor. Select the most suitable system to avoid the potential material moisture issues that plague timber floors.
3.4.5 Timber must not be laid over slabs internally where the slab moisture exceeds 5%. Often a moisture barrier with be required to prevent rising damp from the substrate affecting the timber finish.

Above - Foil moisture /acoustic barrier laid under timber flooring helps to prevent rising damp from damaging timber flooring
3.4.6 The perimeter of all timber floors must have 10mm clear gap (under skirting, covered by aluminium cover strip and in filled with cork, to allow the timber floor to move/expand. Expansion joints also need to be installed with flexible sealant joints as required by the manufacturer/standards.
3.4.7 Finishes selected must not cause the edges of the timber to bond to prevent cracking during shrink / swell periods. High gloss finishes can often soak into the grooves of the unfinished boards and bond the edges (edge bonding. This leads to the boards splitting when the floor shrinks and swell due to environmental changes such as changes in humidity. Consult with Timber Queensland, your installer and the owner when selecting a floor finish.


3.4.8 Provide weather protection to internal floors.
3.4.9 Provide sun shading, performance/tinted glass, blinds or the like to reduce the exposure of the floor to the hot sun post construction. Floors exposed to full or partial sun post construction can be devastating to a timber floor.
3.4.10 Provide water protection to timber floors. Avoid using timber floors in high risk water areas – bathrooms, kitchens, laundries. Ensure the windows are designed and constructed to eliminate water entry to the timber floor. Place a tiled threshold between the window and timber floor in harsh environments.