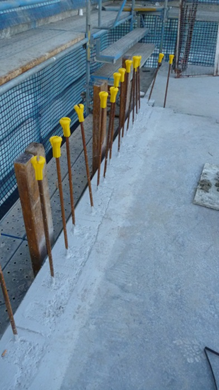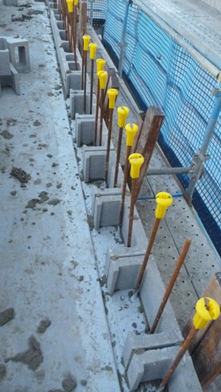- 1 Minute to read
- Print
- PDF
4. Blockwork
- 1 Minute to read
- Print
- PDF
4.1 The main issues with block work are:
4.1.1 Penetration sizes that are slightly different to block coursing sizes – makes it difficult to trim a block down 20mm to suit a size set by a mechanical contractor unnecessarily. When a penetration is set at 750 x 1250 rather than 800 x 1200mm for example (considering block work works to 200 x 400mm modules).
4.1.2 Ensure penetration drawings are provided prior to the works commencing and checked as the works progress. This is essential.
4.1.3 Check the alignment of the block work in a flat plane, plumb and square from top to bottom – this affects render work significantly – when walls are 15mm out of plumb from top to bottom and the renderer has to bulk fill the area or follow the out of plumb works. These situations cannot be properly rendered without jagged cracks occurring.
4.1.4 Check the coursing height. So many block layers dumpy levels are un-calibrated and worse still, not setup level or knocked out of level and suddenly there is a 30m wall varying 30mm in height across the length – following the “out of level” dumpy level. –


Above - Same wall in both photos, slab is level – block work coursing 30mm out on one run – result – NO perimeter external rebate in the photo on the left

