- 19 Minutes to read
- Print
- PDF
4. Common Systems
- 19 Minutes to read
- Print
- PDF
This section is divided into 5 areas for easy reference
• Floors
• Walls including risers
• Ceilings
• Openings - Doors, Access panels, louvers
• Services including penetrations through floors/walls/ceilings
4.1 FLOORS
4.1.1 Since BCA/NCC 2009, all Australian states are based on the same code requirements for Sound Insulation. Previous to this Queensland had LOWER ratings.
4.1.2 BCA 2013 Volume 1 requires;

4.1.3 Floors are typically concrete for fire resistance and structure in 98% of cases so we will focus on treatment of concrete floors.
4.1.4 The BCA/NCC provides the following advice for concrete floors.
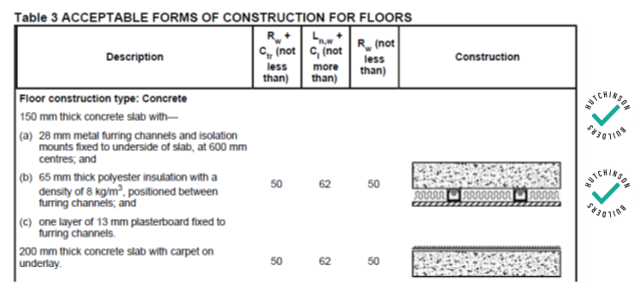
4.1.5 So as per the above, there are a couple of “prescriptive” options - one for a thin slab with a ceiling on isolated mounts, and the other thicker floor slab with carpet and underlay to achieve the minimum required acoustic levels in residential class 2 and 3 buildings.
4.1.6 Note these are from floor to floor where there is an apartment above one another. This is not “required” for floors WITHIN a single apartment. Only the boundary to another apartment/lot is required to achieve theses sound ratings.
4.1.7 Clearly there are an array of different options to the above - for example – what about a 180mm slab + 100mm cavity and a gyprock ceiling without insulation or isolated mounts – what would that achieve? This is where the acoustic engineer is required to provide a performance solution. It might, it might not. It is a common scenario as down-lights need to be recessed into a cavity, and this cavity – even without isolation mounts – will improve the sound rating of the floor. Ensure you allow the correct levels and spaces for the system and the down lights or other lights to ensure compliance with AS3000 (Electrical Code).
4.1.8 Structural efficiency, particularly in Post Tension slab design, has traditionally been an area where cost benefits can be targeted during initial design or through value management processes, however care needs to be taken if this strategy is to be adopted as additional time and cost may need to be applied to the ‘below slab’ elements to compensate for structural efficiency.
4.1.9 The above solution from the BCA/NCC provides for “carpet” but what about tiles. The short answer is that an acoustic underlay MUST be provided to isolate the tiles/timber floor from the structure to maintain compliance to the sound ratings.
4.1.10 Acoustic underlay for tiles usually comprises a proprietary and laboratory tested and certified underlay material such as 4.5mm thick 300 x 300mm mats ISOROLL RFC700; for timber is normally a 3mm thick roll of thin foil/foam material - see photo’s below. This must be installed in accordance with the tested manufacturer’s installation details.
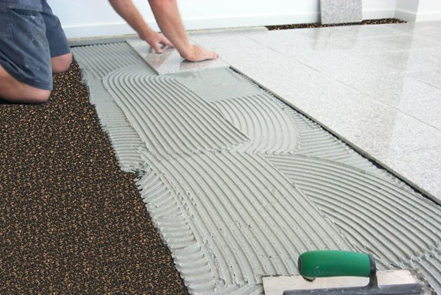
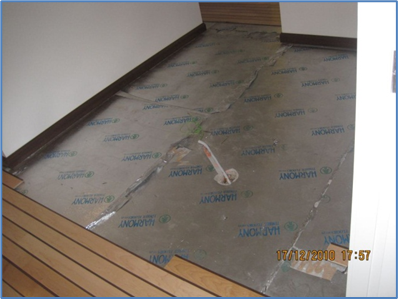
Above - Other classes of buildings are subject to a guideline for sound ratings that is stipulated in AS2107 (refer tables at the back of this policy) OR as required by the client. A cinema might be subject to better sound ratings than nominated because of operator specifications for example.
4.2 WALLS
4.2.1 Since BCA/NCC 2009, all Australian states are based on the same code requirements for Sound Insulation. Previous to this Queensland had LOWER ratings.
4.2.2 BCA2013 Volume 1 requires;
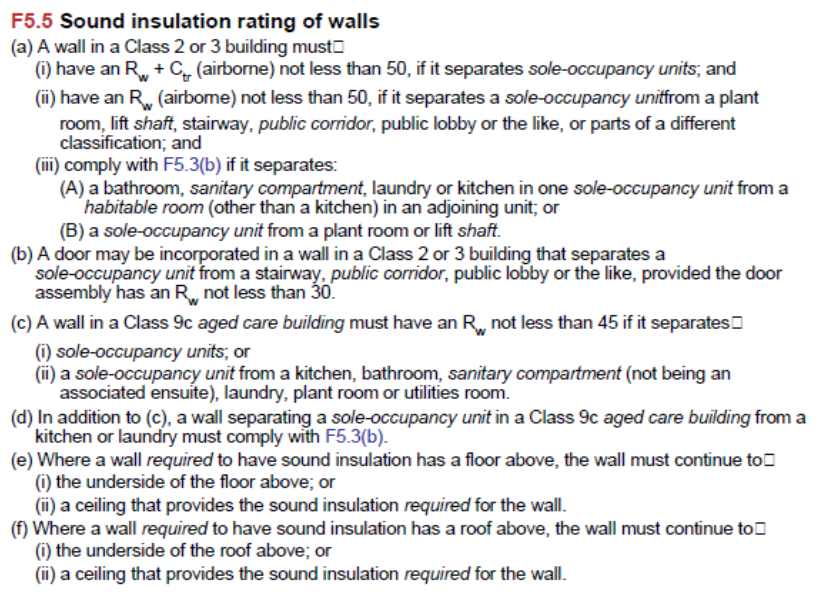
4.2.3 Party walls are most commonly either load bearing block work, or lightweight partition walls between columns structure – or a combination of both - dependant on the structure and client preference in some cases.
4.2.4 The BCA/NCC provides for a large number of different prescriptive options – some of the more common being on the next page.
4.2.5 Note these are from apartment to apartment (party wall) and apartment to common area (including riser ducts) - where the spaces are beside each other. This is not “required” for walls WITHIN a single apartment. Only the boundary to another apartment or common space is required to achieve theses sound ratings.
4.2.6 Internal walls are subject to owner/developer discretion for acceptable sound limits/tolerances.
4.2.7 Other classes of buildings are subject to a guideline of sound ratings that is stipulated in AS2107 (refer tables at the back of this policy) OR as required by the client. A cinema might be subject to better sound ratings than nominated because of operator specifications for example
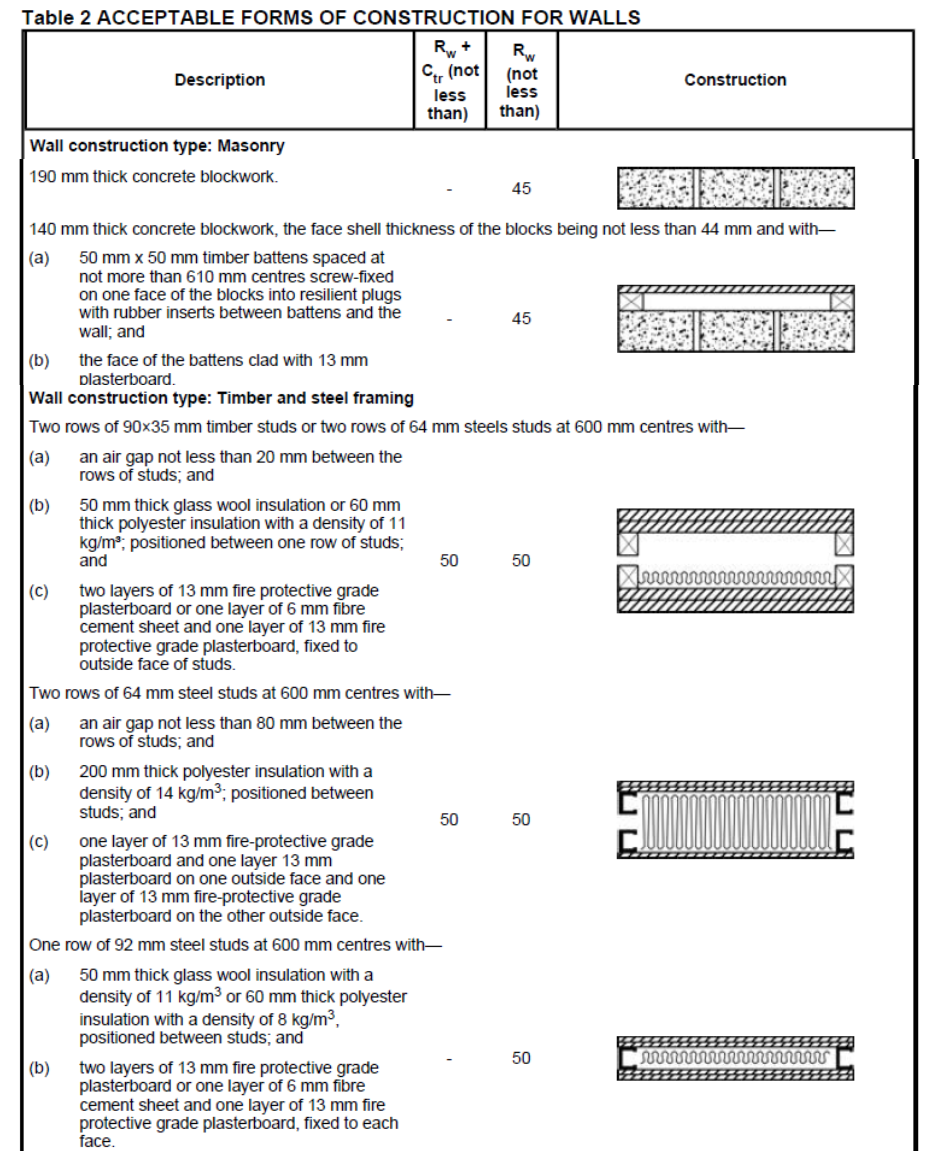
4.2.8 Further to the acoustic ratings, class 2 and 3 party walls also need to be fire rated (as detailed in the BCA/NCC – and party walls / fire walls immediately below roof level in a Class 2 or 3 building are to extend to the underside of a non-combustible roof and except for roof battens with dimensions of 75x50mm or roof sarking, must not be crossed by timber or other combustible building elements or……
4.2.9 …….must extend to a ceiling that is immediately below the roof and has a ‘resistance to the incipient spread of fire’ to the roof space between the ceiling and the roof….refer to the BCA/NCC for the required fire rating – typically not less than 60 minutes but you need to CHECK - see photo below
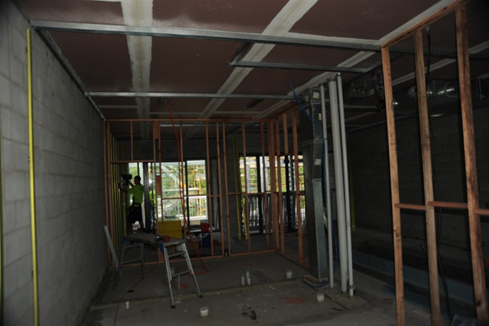
4.2.10 Ensure a TESTED system is used. All major manufacturers such as CSR, Boral and LaFarge have documented tested systems. A copy of the Manufacturers Installation guide for the particular system is to be available on site at all times.
4.2.11 An example of a tested system specification is depicted below.
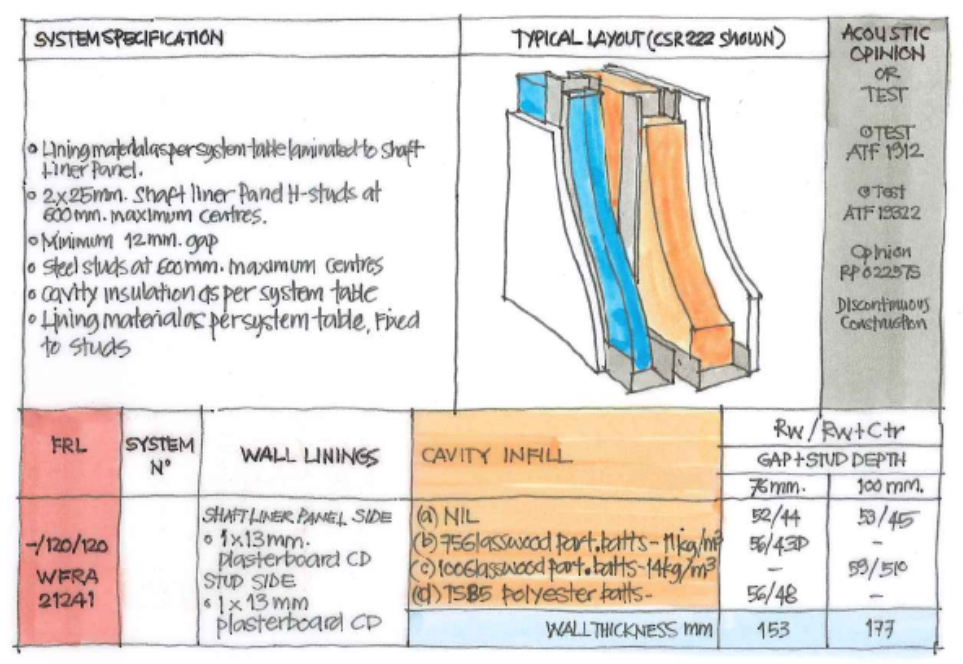
EXPANSION JOINTS / CONTROL JOINTS
4.2.12 All expansion and control joints in sheets will be set and acoustic sealed as per manufacturers approved details
4.2.13 For a sealant to be effective at controlling noise passing through gaps it must have the following properties:
• Good flexibility, elastic set
• Low hardness
• Excellent adhesion, usually to concrete, timber, plaster and galvanised steel
• Minimal shrinkage (less than 5%)
• Moderate density (greater than 800kg/M3)
• Fire rated where required (and certified), and
• NEVER USE NO MORE GAPS or Foam a fill or anything like this.
4.2.14 Reference should be made to the manufacturer’s recommendations to ensure the particular type or grade of sealant is suitable for the purpose. Substitutes are not permitted without approval of the Team Leader.
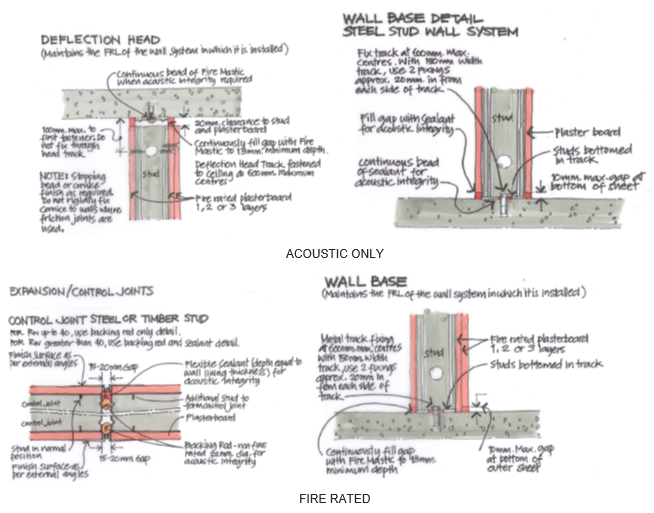
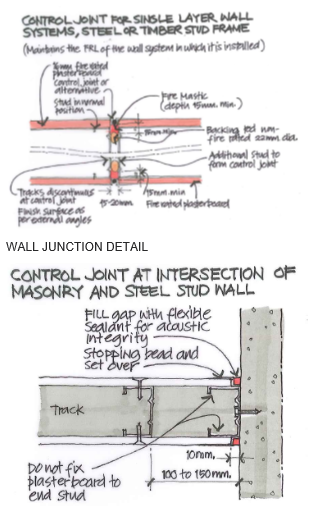
4.2.15 Consider the need for fire rated bulkheads where plumbing etc clashes with the fire wall and have this approved by the certifier.
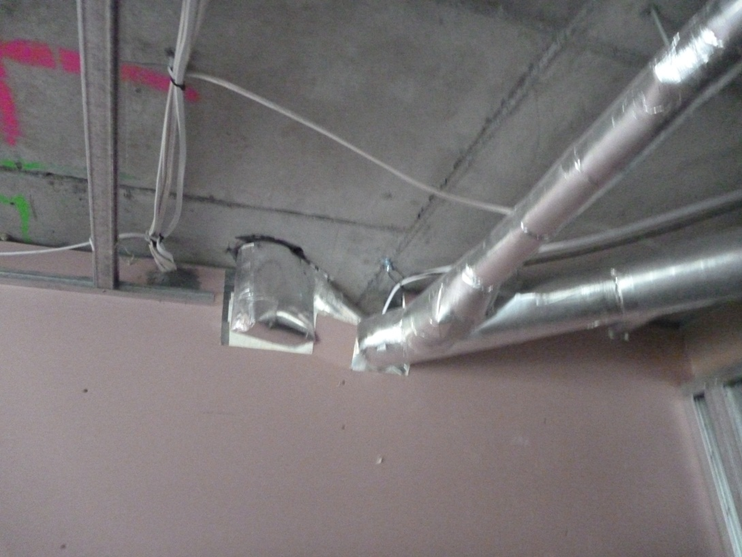
4.2.16 HIGHLIGHT fire walls on site so that there is NO confusion where penetrations are to be fire rated – see below right.
4.2.17 QA check off all penetrations – noting temporary services may affect works being completed until a later date (see below)
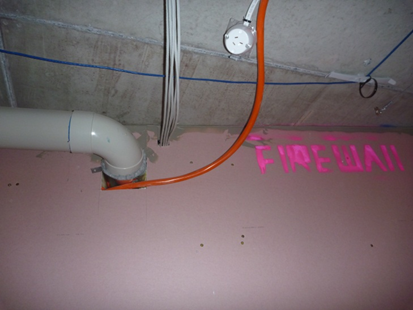
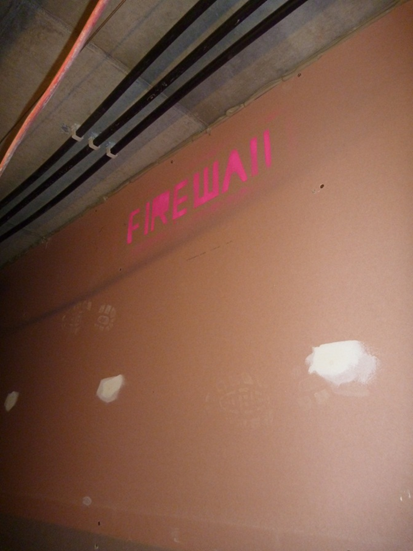
4.3 CEILINGS
4.3.1 Fire rated ceilings as mentioned on the previous page, are required typically where party/fire walls do not continue to the roof (perhaps because of roof structure complexity for example) – for incipient spread of fire (from one apartment to the next).
4.3.2 Fire rated ceilings are used in the commonly in lift shafts, fire tunnels, and fire isolated egress stairs in most classes of buildings.
4.3.3 Fire protection may be in one or both directions.
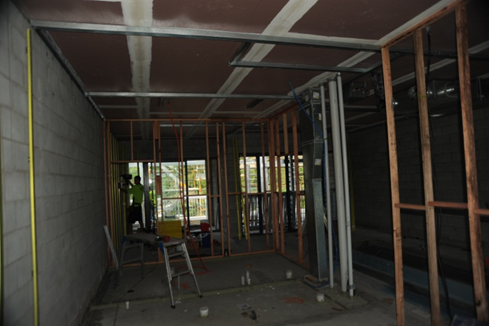
4.3.4 Acoustic ceilings are regularly used to isolate in ceiling services (air-conditioning and plumbing) and roof impact noise (rain) from the room itself.
4.3.5 Ensure a TESTED system is used. All major manufacturers such as CSR, Boral and LaFarge have documented tested systems. A copy of the Manufacturers Installation guide for the particular system is to be available on site at all times.
4.3.6 An example of some tested system specifications for one and both direction protection is depicted below;
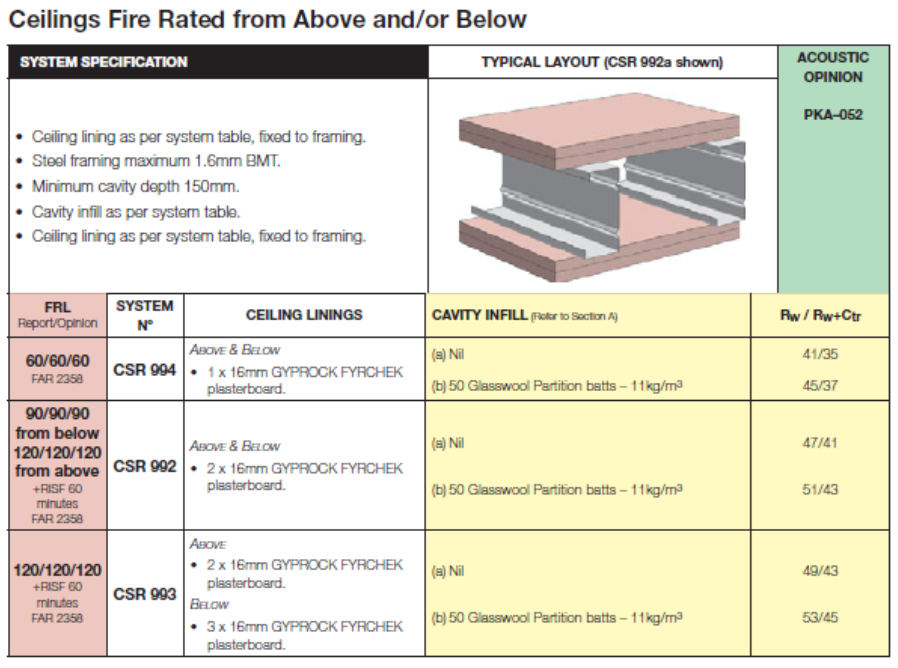
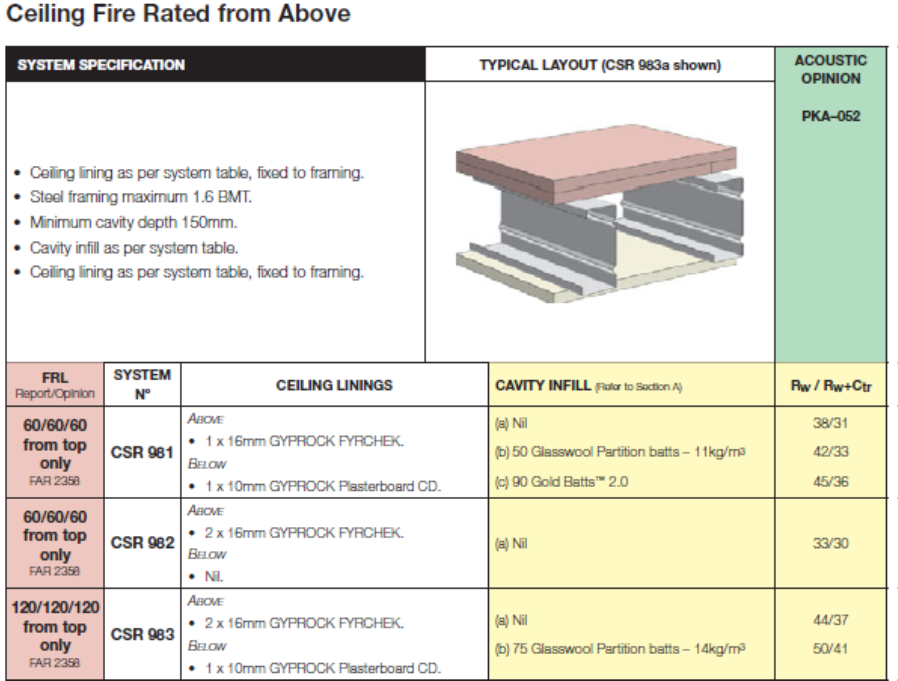
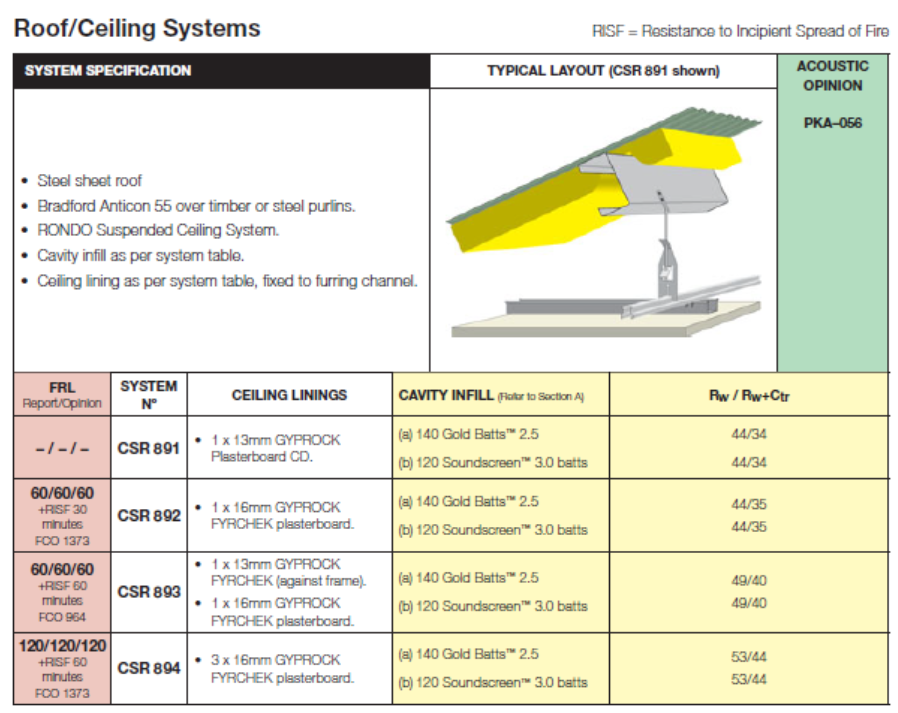
CEILING EXPANSION JOINTS / CONTROL JOINTS
4.3.7 As per other ceilings, fire ceilings require control joints – refer policy on Ceilings and walls for more information – see detail below
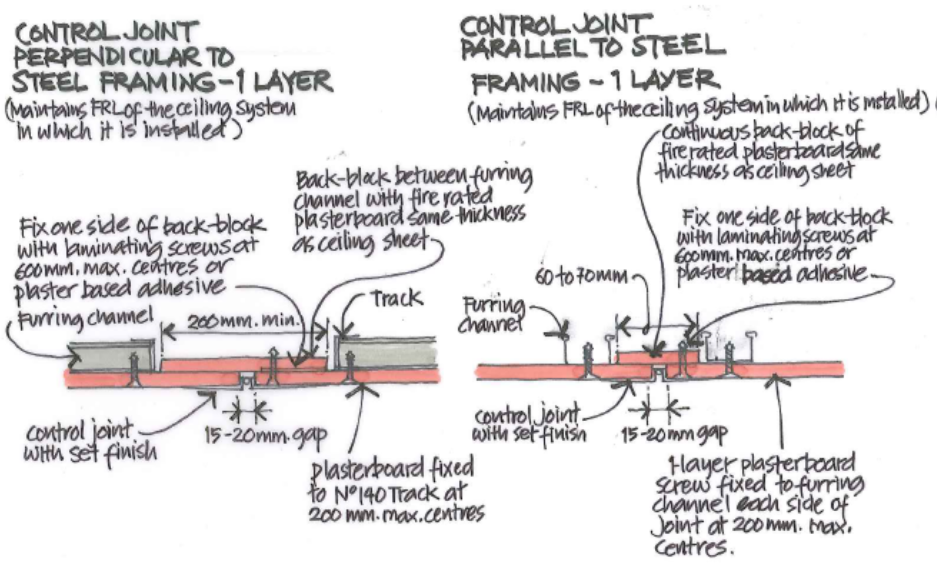
4.3.8 All expansion and control joints in sheets will be set and acoustic sealed as per manufacturers approved details.
4.3.9 For a sealant to be effective at controlling noise passing through gaps it must have the following properties:
• Good flexibility, elastic set
• Low hardness
• Excellent adhesion, usually to concrete, timber, plaster and galvanised steel
• Minimal shrinkage (less than 5%)
• Moderate density (greater than 800kg/M3)
• Fire rated where required (and certified), and
• NEVER USE NO MORE GAPS or Foam a fill or anything like this
4.3.10 Reference should be made to the manufacturer’s recommendations to ensure the particular type or grade of sealant is suitable for the purpose. Ensure all penetrations are sealed with the correct Mastic.
4.4 OPENINGS – DOORS, WINDOWS, ACCESS PANELS, LOUVRES
4.4.1 Every room has access points for various reasons – air movement, people, and maintenance of services.
4.4.2 These openings have the most impact on a fire or sound rated wall as any form of leakage (noise, fire, smoke) will be through gaps and discontinuous surfaces. The junctions of these elements and the operable nature of these elements provide the opportunity for noise/fire migration through the compartment.
4.4.3 DOORS
FIRE DOORS
a. Fire doors covered by BCA 3.4.2 are to be constructed to AS 1905 and maintained under AS1851.17
b. Fire doors are required to have a 25mm rebate (door stop) in the frame. Fire doors are allowed to have a 3mm MAXIMUM tolerance to the head and jambs, and a maximum 10mm at the sill. This tolerance is the MOST COMMON DEFECT with fire doors.
c. Plan the finished surface level and advise the door installer. It is this mistake that normally results in a non-complying door. Prevent it by setting RL’s correctly. Do not use Lorient seal and the like if the gap between the door edge and the frame exceeds 6mm.
d. Options to repair this are;
• Changing the floor - arditing the floor and ramping finishes, adding threshold where possible.
• Use an intumescent bottom seal specifically designed to fix this common defect
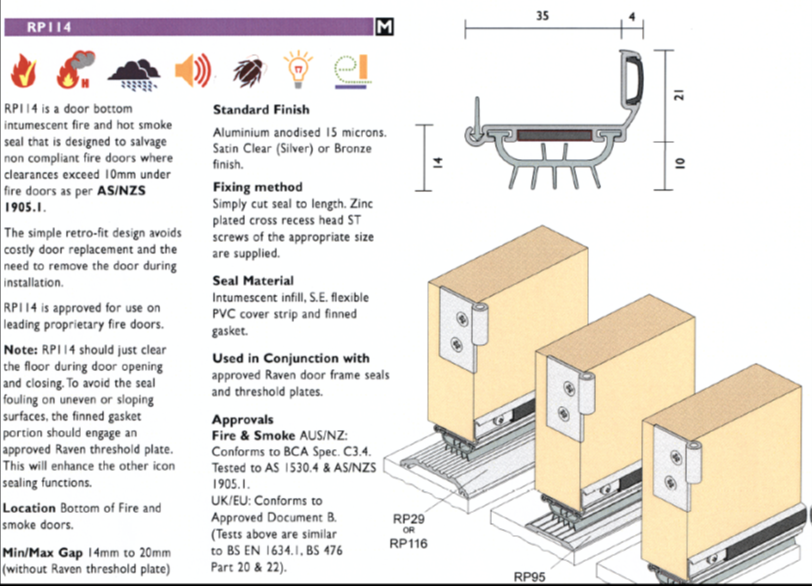
e. The door frame cannot be installed out of square, plumb or twisted. If the frame is not right – how will the fire door seal against it? How will you achieve tolerances of the fire door be achieved?
f. Check door frames during installation – whether built in with brickwork, retrofitted with anchors, or screwed/strapped to metal stud framing
g. On completion the door is required to be tagged correctly (i.e.: A Type E core door if used is to be labelled on the door tag) and a certificate provided to confirm they have been constructed correctly, and a door schedule of fire doors provided in the handover manuals.
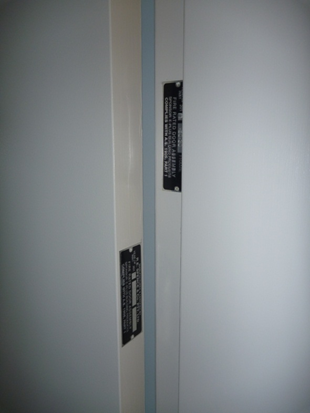
h. Fire door hardware – fire doors MUST be self-closing (provided with a door closer). Where a fire door needs to be help open for access, and closed on alarm, then a magnetic hold open device linked to the building smoke alarm system is required to used.
i. Smoke seals – to prevent passage of smoke through a door, smoke seals are used. Refer the RAVEN or Lorient catalogue for details of approved smoke seals. These seals also assist in sealing spaces for air-conditioning leakage/condensation at the frame (see Policy for windows and doors)
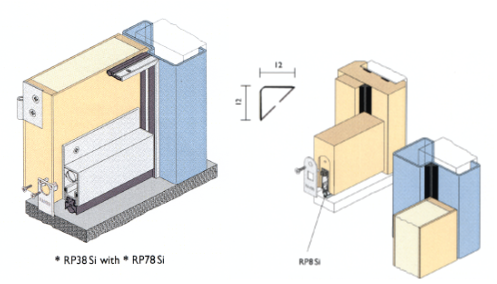
j. Door stops must be installed with all fire doors unless the door stop obstructs a path of travel. In this case refer this back to the Building Certifier for advice.
k. Fire door signage is regularly an issue prior to handover – primarily whether the sign should be on one or both sides, the correct wording for the different doors on site that appear to have different functions and the colour.
l. Don’t confuse a fire exit door with a fire separation doors. These are two separate doors and are far too often confused as Builder installed and tag fire exit doors in the same way they tag fire separation doors. Fire exit doors are not subject to the same criteria as Fire separation doors and visa versa.
• A fire exit door is used for getting OUT of the building. They are located on FIRE ISOLATED stairs (a stair compartment with a fire rating) and associated fire passages.
• A fire separation door is one to seal off a part of the building in the event of a fire – to provide SEPERATION between two separate areas or “compartments”. These are usually held open all of the time and close when a fire occurs. They contain an FRL – Fire Resistance Level as tested.
m. The requirements for signage are detailed in the BCA/NCC section D2.23. Note that BCA section E4.7 provides and exemption to the need for fire door/exit signage on class 2 and buildings – so on an apartment of motel, the assumption is that the occupant would know the way out and would not need a sign on the door.
a) a sign, to alert ersons that the operation of certain doors must not be impaired, must be installed where it can readily be seen on, or adjacent to, a-
i) A) required fire door providing direct access to a fire-isolated exit, except a door providing direct egress from a sole-occupancy unit in a Class 2 or 3 building or Class 4 part; and
B) required smoke door,
on the side of the door that faces a person seeking egress and, if the door is fitted with a device for holding it in the open position, on either the wall adjacent to the doorway or both sides of the door; and
ii) A) fire door forming part of a horizontal exit; and
B) smoke door that swings in both directions; and
C) door leading from a fire isolated exit to a road or open space, on each side of the door.
b) A sign referred to in (a) must be in capital letters not less than 20mm high in a colour contrasting wiht the background and state -
i) for an automatic door held open by an automatic hold-open device -
"FIRE SAFETY DOOR - DO NOT OBSTRUCT' or
ii) for a self-closing door -
FIRE SAFETY DOOR
DO NOT OBSTRUCT
DO NOT KEEP OPEN - or
iii) for a door discharging from a fire-solated exit -
FIRE SAFETY DOOR - DO NOT OBSTRUCT.
n. The signage where located on the door itself is normally an adhesive vinyl sign, or an acrylic sign that is adhered to the door to avoid damaging/creating penetrations in the fire door.
o. Signage MUST be colour contrasting – so make sure the signage contractor is provided with a paint schedule showing the paint colours of the doors
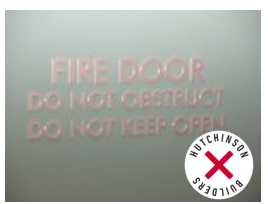
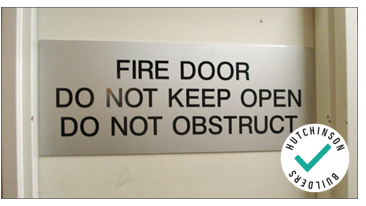
ACOUSTIC DOORS
p. Acoustic doors construction requires DENSITY. Hollow core doors are paper and provide little barrier to noise migration
q. Acoustic doors are solid core – the thicker, the more acoustic the door (refer tables in the seals literature below)
r. Once the weight of a door becomes too significant, and/or a greater acoustic rating is required – then a cavity door system – two doors – is required.
s. Door frames (particularly hollow steel frames – require packing with sound insulating material such as gyprock – ensure this is designed early.
t. Acoustic door seals are designed to SEAL around the door to prevent the passage of air through the gaps around the door.
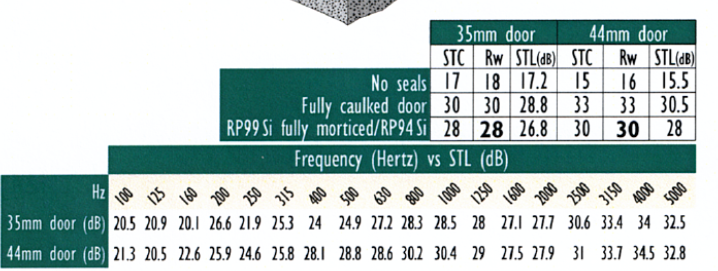
u. Manufacturer literature is provided that clearly shows what a system will achieve.
v. There are many different systems available that provide any combination of solutions to fire and/or acoustic and/or weather sealing for any doors – determine the locations, fire ratings and acoustic rating required of the door to select and appropriate system.
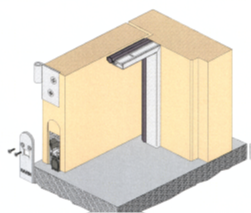
w. The door acoustic rating for a party wall /interconnecting door MUST achieve the same as the wall. Other doors are rated by the client’s expectations/acoustic engineer generally to match the wall construction.
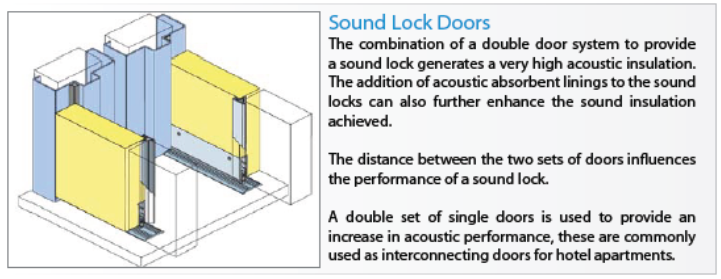
4.4.4 WINDOWS
a. Windows are a major source of acoustic failure – because the wrong window type is used; and because the glass code AS1288 regularly provides for a glass thickness that does not provide adequately provide acoustic treatment. You must obtain a certified acoustic rating on windows prior to commencing. Refer also policy for windows and doors.
b. As with doors, we need to minimise leakage – the movement of air through the window. So we want a POSITIVE seal for our operable windows. Louvered windows are useless form an acoustic perspective. Having a louvered window in a bedroom pointing at a main road is asking for trouble. Frameless glass doors are equally a waste of time for acoustic installations. Double hung, sliding and casement windows close onto rubber or similar seals to prevent leakage.
c. Glass thickness is next – 4.5mm glass offers low acoustic separation, 6mm glass improves, then 10mm is even better. The thicker the glass the more expensive the window. Laminated glass (two sheets glass joined together with a layer of adhesive sheet (available in many thicknesses) is more acoustic than a single thick layer of glass, and because it is joining multiple sheets of glass together, can be made in to a far greater over all thickness than a single sheet of glass (which is usually limited by cost and practicality to 12mm)
d. Where improved acoustic rating is required that cannot be achieved with a single glass layer (usually Rw 35 or less) – double glazed windows become necessary which are of course more expensive (can achieve Rw 36 to 45). If you have a required Rw of more than 35, you will need to look hard at the windows design!
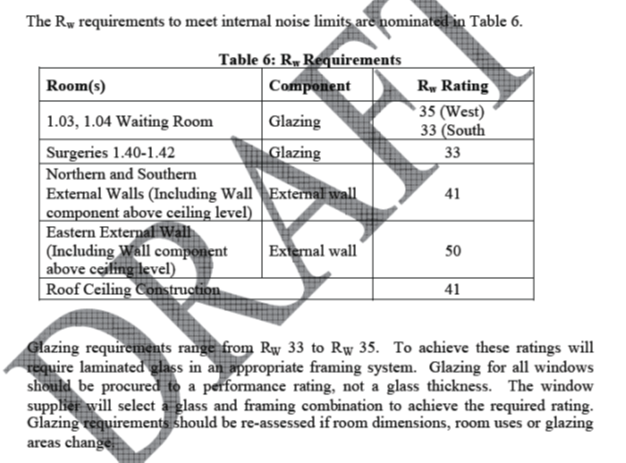
e. Acoustic requirements should be defined in the acoustic specification/architects documents.
f. Procure written confirmation from the window subcontractor of the proposed system and certificate of compliance – get approval from the acoustic consultant before awarding the contract/starting drawings.

4.4.5 ACCESS PANELS
a. Access panels are usually for air-conditioning systems, mechanical exhaust fire dampers, plumbing inspection openings, riser access.
b. It is important to find an access panels that is equal to or better than the wall or ceiling it is being installed.
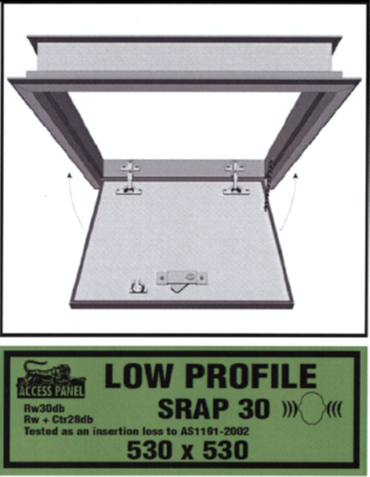
c. Different manufacturers classify their ACOUSTIC access panels in different ways – most literature is either in dB and STC (legacy form previous code classifications) with only a few in Rw.
d. Don’t assume “it’s close” - Make sure you procure the Rw in writing for any proposed access panels for submission to the acoustic engineer for approval.
4.4.6 LOUVRES
a. In plant areas – to permit air movement with minimal noise breakout to open air (affecting neighbours/adjacent occupied spaces) – acoustic louvers are sometimes necessary
b. Acoustic louvers are a specialist manufactured item.
They take several weeks to arrange, are large and heavy and may be more economical with larger openings than have been designed by the structural engineer. They require PREPLANNING
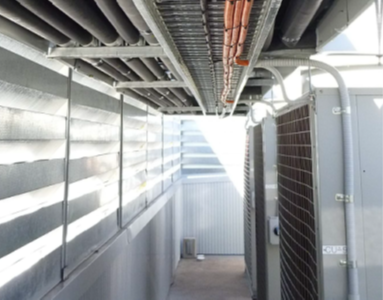
c. Check on architecture requirements for single stage louvers over the face of the acoustic louvers – this will significantly change the air flow (since the blades do not align and the air flow is blocked and/or disrupted) and may increase the required size – don’t rely on the minimum size required by the mechanical drawings
4.5 SERVICES
a. Since BCA 2009, all Australian states are based on the same code requirements for Sound Insulation. Previous to this Queensland had LOWER ratings.
b. BCA 2013 Volume 1 requires;

c. Sound insulation of services is a requirement that’s can be completed by creating a sound rated enclosure around the pipework - such as a sound rated riser wall, or a sound rated ceiling; or by wrapping the service in approved insulation.
d. Sound rated ceilings require any access hatches to be acoustic rated and any down light to have sound rated enclosures constructed around them – refer CEILINGS section above
e. Insulated pipework has become a very standard practice with specialist companies engaged by the plumber in most cases.
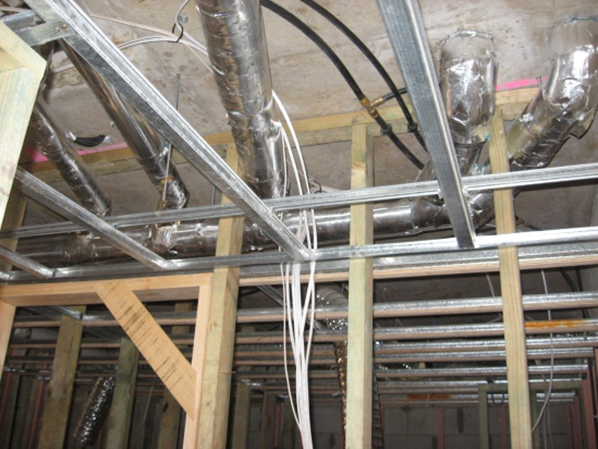
f. It is important to procure the details of the proposed insulation system including certification, testing advice etc for approval by the certifier prior to commencement.
g. It is important to review the installation on site to ensure it is completed in accordance with the manufacturer’s details and in a neat and tradesman like manner.
h. Fire rating of services occurs as the services passes between fire and acoustic compartments – classes of buildings in a single structure, separate apartment, apartments/common area boundary, fire stairs etc.
i. These penetrations may be in any of the areas described previously – FLOORS, WALLS, CEILINGS and must equal or exceed the rating of the element the service is penetrating
j. The typical fire sealing of services is as follows;
• Plumbing water services etc – fire mastic seal around carefully cut penetration slightly larger than the service as per detail on next page.
• Plumbing pipes up to 150mm diameter – Cast in or retrofit fire collar.
• Plumbing pipes over 150mm diameter up to 300mm diameter - Retrofit fire collar.
• Plumbing pipes over 300mm diameter – penetration fire rated riser.
• Mechanical refrigerant lines (Individual) – fire mastic seal around carefully cut penetration slightly larger than the service
• Mechanical refrigerant lines (multiple) - fire collar
• Mechanical ducts – Fire damper to floor where the riser the duct is located in is not fire rated, or fire dampers at each riser wall where the riser is fire rated – NOTE access panel is required to service/maintain all fire dampers
• Electrical/Data cables (individual, small number) – fire mastic seal around carefully cut penetration slightly larger than the service
• Electrical/Data (Cable trays with multiple cables) - penetration to be no larger than 150mm wide – fire bags and sealant
• Electrical/Data switch boxes in fire walls – see detailed review further on in this policy
• Fire sprinkler pipes – fire caulking around pipe
• Garbage chutes – fire rated enclosure riser duct with fire rated chute doors
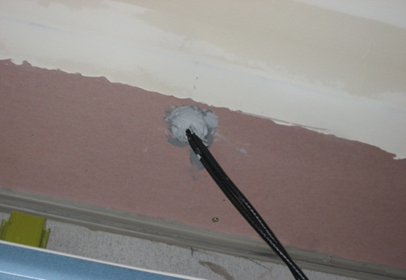
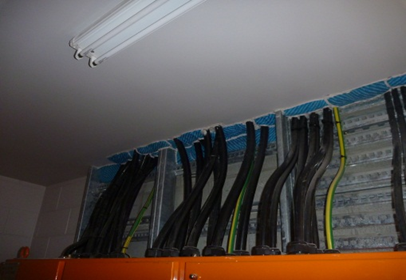
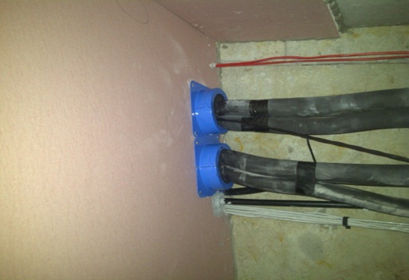
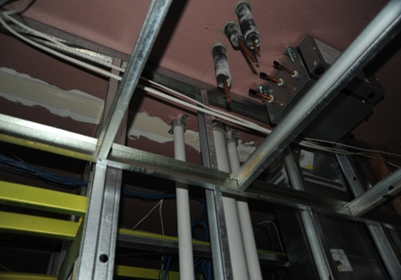
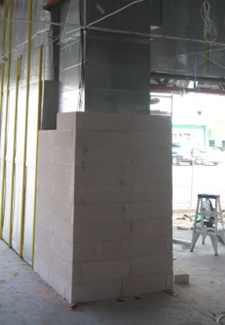
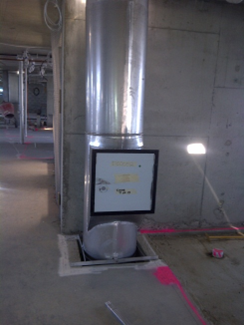
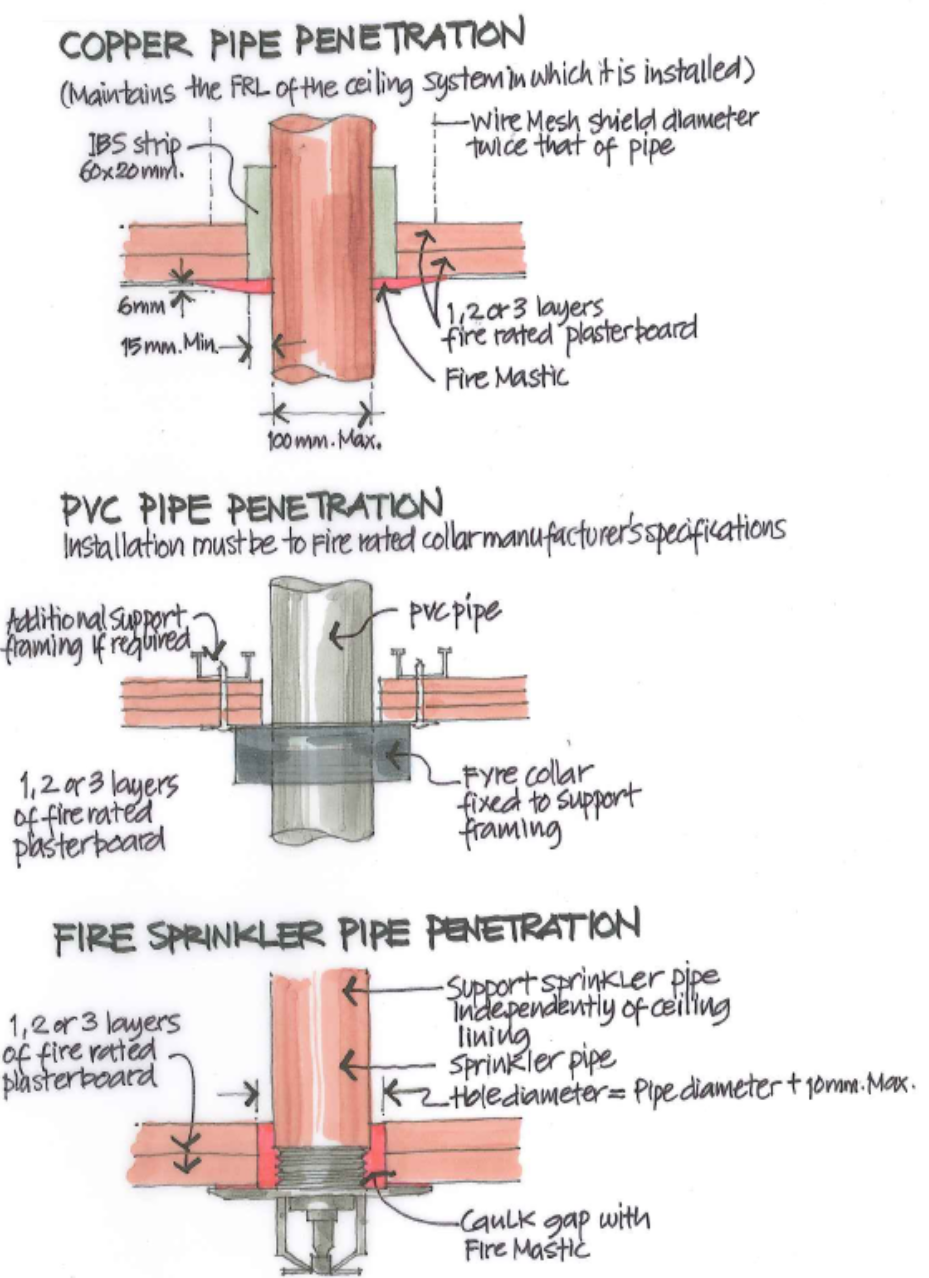
k. The acoustic performance of walls is affected by penetrations for plumbing, electrical switches, light fittings, etc. Where fire and acoustic rated switch boxes are specified, the use of those manufactured by PROMAT, CLIPSAL or HPM to assist in maintaining the acoustic integrity of wall systems is recommended. Be careful and most are only tested for 60/60/60. This is no good in a 90/90/90 wall. Offsetting the points is the only reasonable option for walls over 60/60/60. Check with the manufacturer as there are new products on the market yearly.
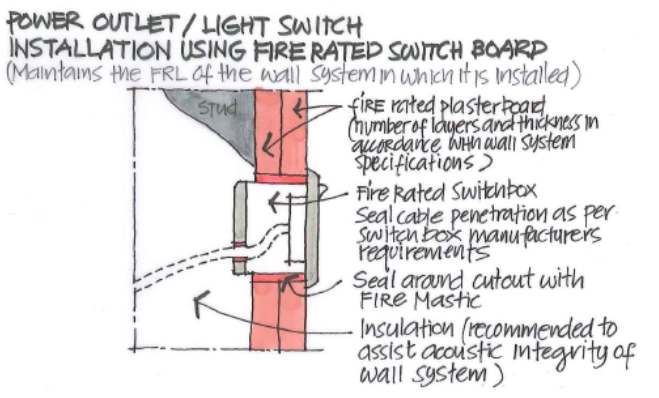
l. It is recommended that wherever electrical switch penetrations are made that partition batts be incorporated in the wall to assist acoustic integrity.
m. As an alternative to fire and acoustic rated power boxes, standard power points can be installed using patented baffles of ‘silencers’. This reduces the labour intensive cutting and caulking requirements of many other systems.
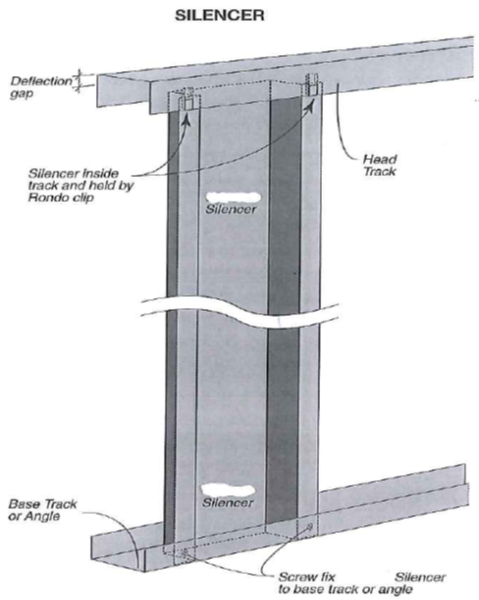
GENERAL SERVICES NOTES
n. Follow recommended practices for services to minimise acoustic impact on areas- drop water from above or rise from below rather than running around the walls horizontally for example
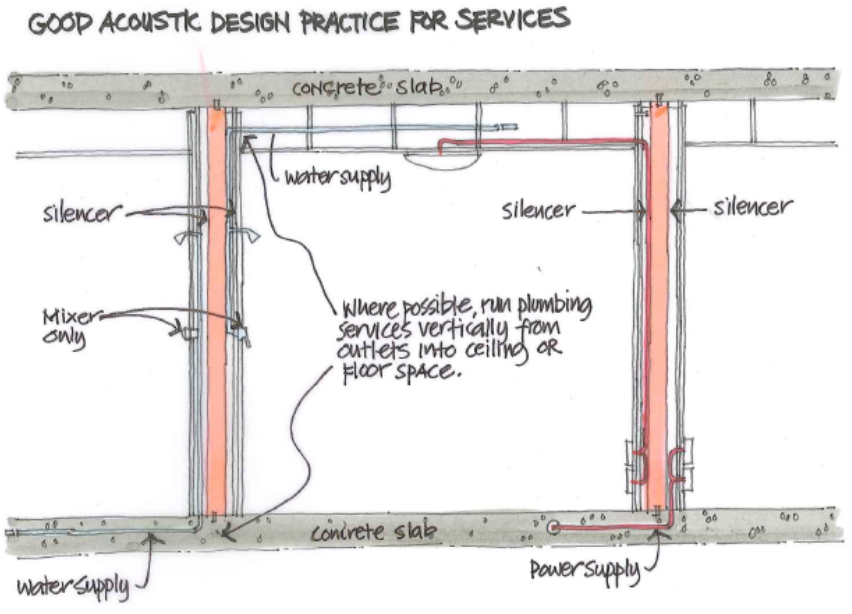
o. All plant and equipment or other mechanical equipment connected to the building must be isolated from the structure to minimise the influence of vibration through the building to ensure that the ideal acoustic requirements are no compromised by poor plant installation or poor plant isolation from the structure.
p. Selection and correct installation of isolating materials for impact noise and/or vibration.
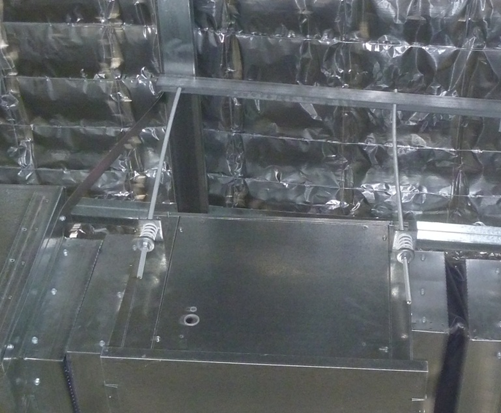
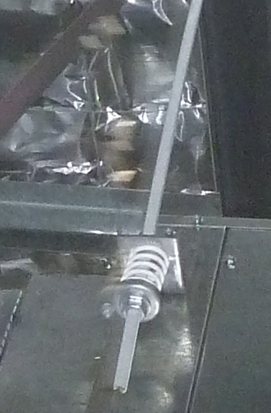
4.6 MAINTENANCE
4.6.1 Fire systems are maintained under an Australian standard as part of the Queensland Development Code.
4.6.2 On some projects (government) it is necessary to provide detailed records of passive fire system such as fire collar and so on – including a unique identification number for each – a label on each installation, an as built plan with each item shown, and a folder with a divider for each and every item (fire collar etc) with a photo, Form 16 and the manufacturers literature on each penetration or compartment breach.
4.6.3 A schedule of fire doors and locations etc are to be provided in the maintenance manuals. This must identify and clearly the fire exit doors and fire separation doors and others.

