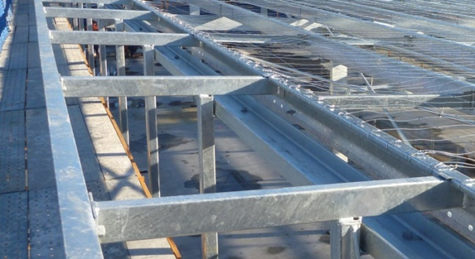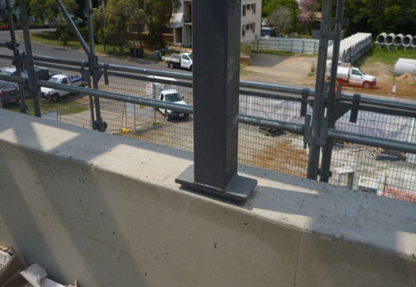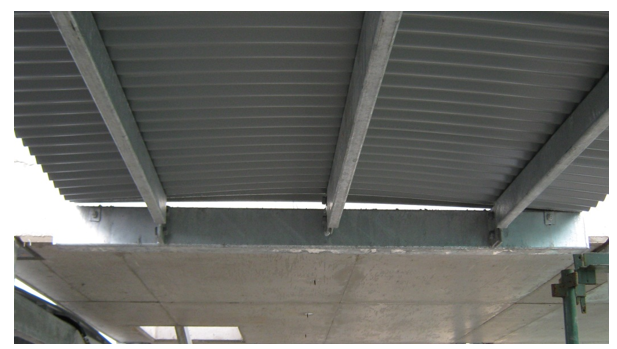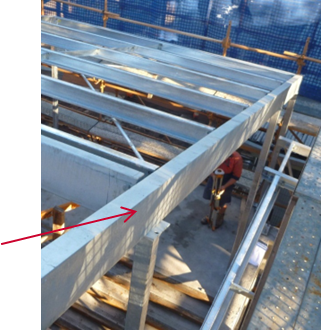- 4 Minutes to read
- Print
- PDF
5. Structural Steel
- 4 Minutes to read
- Print
- PDF
There are 3 main stages in the completion of structural steel where the tolerances of the work are affected;
5.1 Review of shop drawings
5.1.1 A lack of thorough review of the shop drawings against the (sometime) poorly co-ordinated architectural/services drawings to the structural drawings are a major cause of issues with structural steel.
5.1.2 We read consultants drawings and query them to no end – but we fail to read our own drawings – relying instead on the consultants to tell us if we have it right or not. We are the Builders who are responsible for anything that is wrong or defective.
5.1.3 KNOW what you are building and review it BEFORE fabrication to make sure it works and is suitable for the following trades – in terms of the connection to the steel and the allowable tolerances. Check the drawings, every detail, THINK about the way it will go together and what work occurs after the steel is in place.
5.1.4 Support at openings for windows, wall/soffit junctions, roof edge support purlins – all typically missing, inadequate or affecting the opening size.

Above - no ridge purlin for roofing connection.
5.1.5 Most common is a bolt connection with the bolts INSIDE the clear opening size; another being the exposed baseplates where a concealed baseplate is required. Another being the use of an open web steel section (A PFC, or UB for example) where a hollow section (RHS, SHS or CHS) would be more appropriate to fix to.
5.1.6 These sort of issues result in substantial delays to the works (waiting for new works to occur AFTER the majority of the works are programmed to be completed) and costly modifications of finished works in some cases (Hot dipped galvanised steel etc) such as the requiring the plug welding of the connections instead of a bolts connection and so on

5.1.7 Adding or changing steel, changing connections and set outs is FAR easier and cheaper for us and our clients where it occurs at shop drawing stage.

Exposed finish curved roof terminating at an RHS box section with the rafters connected to the RHS using plated cleats. How was this EVER going to work? This should have been considered at design, then shop drawing, then erection – not progressed to a point where is all needs to be removed to fix it.
5.2 Fabrication
5.2.1 Steel warps/bends with heat. A good fabricator can accommodate the effects of this on the works in many cases, but the cheapest fabricator will be slapping it together as quickly as possible and leaving it for the finishes trades to make it work.
5.2.2 Heavily fabricated items (with a lot of welding) will bend and it can be extremely difficult to straighten them. Allow for these issues in the construction – provide for a greater tolerance in the set out and adjacent works.
5.2.3 Steel posts built into wall cavities need some flexibility – 90 x 90mm RHS steel post in a 90mm stud wall has NO tolerance. Across the company thousands of dollars a year are spent moving posts, packing walls and so on. Think about it before a problem like this occurs.
5.3 Erection
5.3.1 Steel erection is almost always completed using cranes and scissors and boom lifts. This plant costs significant amounts of money to hire on a daily basis so the steel erection contractors will be looking to minimise their use. As a direct result, steel may be erected “quickly” and without a lot of care. Supervise the steel work installation and erecting at all times.
5.3.2 The mutual objective should be to minimise the hire of this plant, but achieve an acceptable result in terms of the tolerance of the erection and giving consideration to following trades.
5.3.3 When the steel arrives – check how it is loaded. See if anything appears damaged during transport. Pay particular attention to any specific coatings. I.e.: Cold Gal repairs do have limitations and affects the appearance of any exposed members.
5.3.4 As steel is offloaded – look over the members to see if any members are significantly bowed/twisted and check if that member is a critical tolerance member.
5.3.5 Make sure the erection crew has the right gear to make modifications – “gal sticks” for galvanised works, grout, “comealongs” for straightening frames etc. If the erection crew is not prepared the quality of the outcome will more than likely be unacceptable and below and industry standard and will not be accepted by us.
5.3.6 During erection, put a level on the works, use a straight edge to check long members, cast a critical “eye” over the overall frame to see if it appears “right”.

Above – post in the foreground – looks a little out of position – note the connection point.

