- 6 Minutes to read
- Print
- PDF
Acoustic Separation - General Principles
- 6 Minutes to read
- Print
- PDF
Acoustic and fire separation of buildings and spaces in buildings is widely misunderstood, and generally poorly implemented. The detailing required to achieve compliance is usually not completed correctly as subcontractors adopt a “close enough is good enough” approach, or cut corners “no one will see that the sealant isn’t there”; “I haven’t got the proper collar/sealant with me but what I have in the Ute is nearly right”.
This is not good enough, and it is so widespread, it makes the top 15. The bottom line is that proper separation MUST be achieved. It’s only a matter of time before the poor passive fire separation with cause loss of life and you will be put in front to the Coroner to explain your actions, which you will not be able to defend based on what is being installed both during construction and the repairs being affected post construction breaching the separation of the compartments.
Fire separation of buildings is critical to occupant safety. YOU MUST KNOW WHERE THE FIRE COMPARTMENT STARTS AND STOPS both vertically and horizontally. Deemed to satisfy in the code simply means that the code tells us what we must achieve. We adopt a proven construction method or a tested system to comply. The importance cannot be understated. In the event of a fire in a space and the failure of the systems, it is PCBU and its supervisor on site that will be first in line for prosecution.
REGARDLESS of the provision of a form 16 certificate (or “sign off”) for the work, the compliance of these systems to meet the required design is simply too important to leave with the installer to get it right. These buildings are occupied by responsible companies operating hotels or the like that BY LAW (BCA/NCC + AS 1851) have independent consultants conduct regular “compliance” inspections of the building under the Queensland Development Code to ensure that the fire systems are working, comply and are maintained – and sure enough during and after our defects liability there are numerous issues that arise – predominately fire collars and fire doors being WRONG – despite being tagged or certified.
Do not allow any trade to drill, core, cut or put any holes through or into the wall without making the trade provide a register of penetration in writing to you. Once the trade confirms that the works are complete with the provision of the Form 16 (which must 100% reflect the penetrations register) inspect and ensure the correct Fire Resistance Level (FRL) has been reinstated to all penetrations in accordance with Section C of the BCA/NCC or another tested method i.e.: Fire Collar, fire wrap, intumescent materials and the like. The trade must provide you with the specific manufacturer installation details for each and every item used. BE CAREFUL for example many fire collars are only tested for either vertical or horizontal uses and we often see the same collar used both on slabs and in walls.
When you see a pipe without a fire collar, or a fire collar that just looks wrong – ill fitting, or with a dodgy bit of silicone around it – this is your job to have it fixed before it is covered up and forgotten.
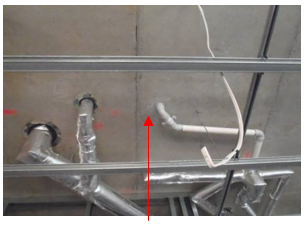
Above - Is there a fire collar here?
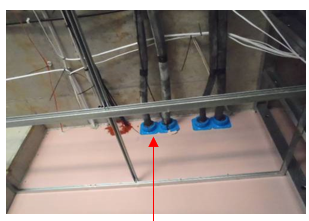
Above - doesn’t look right
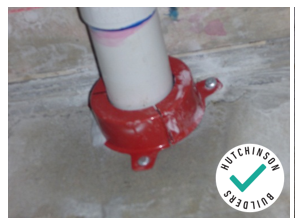
Above - 50mm drainage in a fire collar looks
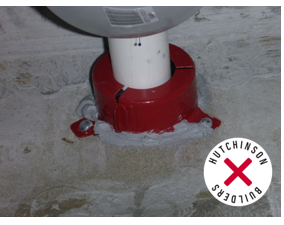
Above - Drain in a fire collar beside it Larger core hole size, same fire collar with the gap filled with a bit of silicone.
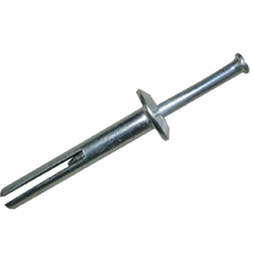
Above - Must be steel
The fire rated mastic in the above photo has not been tested in this situation as often when the mastic is heated the mastic will expand and push the collar fixings off the slab/wall before the collar activates leaving a hole as the collar has shifted of its hard mount to the wall.
Additionally it is estimated around 70% of the fire collars are fixed using soft ductile lead nail-in fixings (as shown in the above photos). Soft lead nail-in fixings have only been tested to achieve a 17 minute period maximum before they melt resulting in the collar falling from the wall due to fixing failure. The above situation is required to stay integral and stop fire penetration for 90 minutes. If there is a fire and it transfers between compartments in 17 minutes and these is a death or injury then everyone will be in the gun to both be sued and lose their licenses/livelihood.
Fire Collars must be fixed as per manufacturers specifications. As a minimum, steel nail-in fixings, steel bolt anchors for masonry/ concrete substrates and laminating screws for light weight partitions should be used.
Acoustic separation performance of buildings is becoming increasingly important. Occupants and neighbours are more aware of what is required/expected and are more likely to bring action against us on noise issues.
Most commercial and multi residential projects will require the preparation of a project specific “Acoustic Assessment Report” as a requirement of the Development Approval. These Report’s generally form part of our Contract and as such we have an obligation to ensure the recommendations of the Report are implemented and ultimately tested on site for compliance.
Everyone complains about noise.
Councils take action against building owners where the outside plant noise affects neighbouring properties (noisy plant like high volume kitchen exhausts) – usually with expert advice and evidence that the systems have not complied with the development approval conditions
Building owners will take complaints from occupants that internal plant is too noisy, or that the party wall is “paper thin” and so on – and with expert advice - prove that the system selected was wrong (cost savings...?) or built incorrectly(mismatched products/untested systems/incorrectly constructed).
Either way don’t think you ever “get away with it” - this problem ALWAYS comes back to us.
How much does it cost to fix a noise issue on a party wall in a $2m unit that is occupied because the installer didn’t seal the floor and ceiling junctions? Or use a silencer behind services? You need to appreciate the small cost saving in short cutting that is so insignificant compared to the magnitude of the rectification costs.
Every year there seems to be a new definition of sound to make it more confusing – currently it is “Rw” and “Rw = C tr” but there is still dBa, STC, La terminology used in various areas that are then converted to Rw. It is not simple! Refer to the end of this policy for a guide to what these all mean.
And every year the BCA/NCC sets out additional demands in an attempt to ensure building occupant amenity is not compromised due to poor acoustic performance and to ensure the design considers all noise sources requiring mitigation – which can be are many and varied - ranging from external influences such as rain and traffic noise through to internal influences such as plant, equipment and occupant generated noise sources.
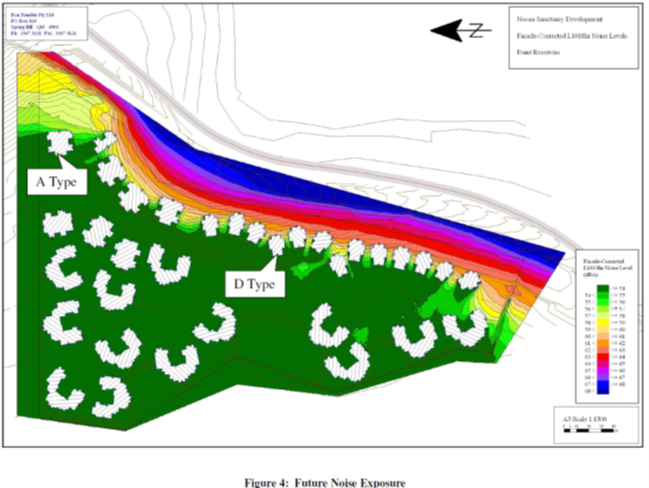
Right – noise impact from a main road on a development to ascertain acoustic measures require. Note it is “future noise exposure” – so the acoustic engineer used a data logger to record actual noise levels and acquired future traffic modelling predictions from the council (10 year horizon) to ensure the building accommodate the foreseeable future noise impacts

