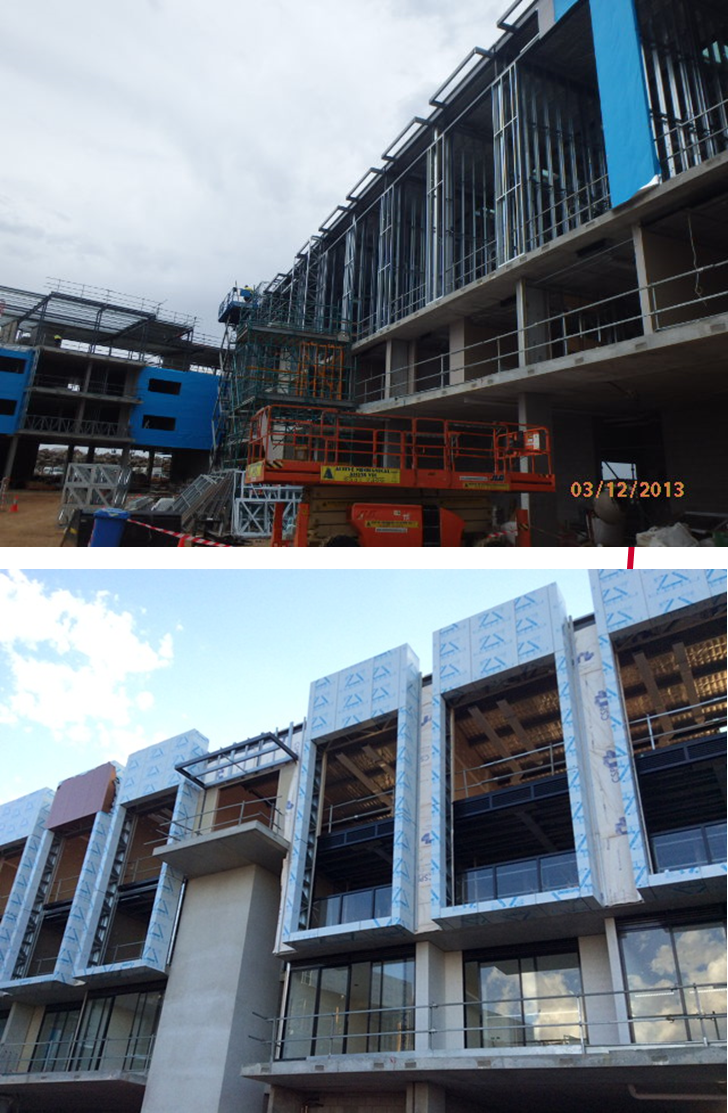- 7 Minutes to read
- Print
- PDF
1. Compliance
- 7 Minutes to read
- Print
- PDF
With so many possible combinations of scenarios and solutions for external walls – it’s important to understand the selection process for a compliant system.
This section will only deal with the panel selection based on combustibility criteria – part J insulation, speed of construction, wind load resistance or any other factors other than combustibility are not considered in this document.
1. The NCC sets out the minimum requirements for a building and provides for DTS and/or performance solutions (Section A0.2/A0.3).
A0.2 Meeting the Performance Requirements
The Performance Requirements can only be satisfied by a -
a) Performance Solution; or
b) *Deemed-to-Satisfy Solution; * or
c) combination of (a) and (b)
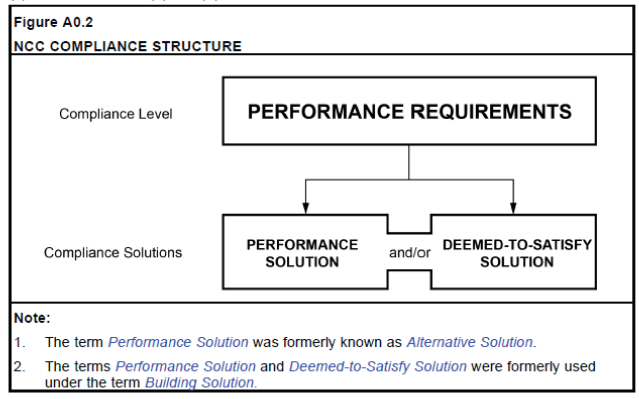
A0.3 Performance Solution
a) A Performance Solution must
i) comply with the Performance Requirements; or
ii) be at least equivalent to the Deemed-to-Satify Provisions, and be assessed according to one or more of the Assessment Methods.
b) A Performance Solution will only comply with the NCC when the Assessment Metholds used satisfactorily demonstrate compliance with the Performance Requirements.
2. A performance solution must be documented as per Clause A2.2 of the NCC
A2.2 Evidence of suitability
a) Subject to A2.3 and A2.4, evidence to support that the use of a material, form of construction or design meets a Performance Requirement or a Deemed-to-Satisfy Provision may be in the form of one or a combination of the following:
i) A report issued by a Registered Testing Authority, showing that the material or form of contracution has been submitted to the tests listed in the report, and setting out the results of those tests and any other relevant informaiton that demonstrates its suitability for use in the building.
ii) A current Certificate of Conformity or a current Certificate of Accreditation.
iii) A certificate from a professional engineer or other appropriately qualified person which -
A) certifies tha a material, design, or form of construction complies with the requirements of the BCA; and
B) sets out the basis on which it is given and the extent to which relevant specifications, rules, codes of practice or other publications have been relied upon.
iv) A current certificate issued by a product certification body that has been accredited by the Joint Accreditation System of Australia and New Zealand (JAS-ANZ).
v) *****
vi) Any other form of documentary evidence that correctly describes the properties and performance of the material or form of construction and adequately demonstrates its suitability for use in the building.
b) Evidence to support that a calculation method complies with the ABCB protocol may be in the form of one or a combination of the following:
i) A certificate from a professional engineer or other appropriately qualified person which -
A) certifies that the calculation method complies iwth a relevant ABCB protocol; and
B) sets out the basis on which it is given and the extent to which relevant specifications, rules, codes of practice and other publications have been relied upon.
ii) Any other form of documentary evidence that correctly describes how the calculation method complies with a relevant ABCB protocol.
2.3 The NCC references certain Australian Standards which are mandatory as a part of the DTS solution and are also considered by a Performance Solution (per NCC A0.5) to ensure its providing comparable performance.
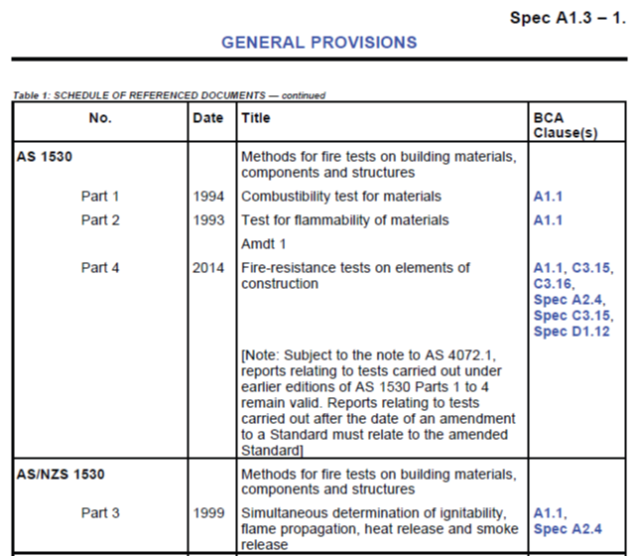
For example – A very limited combustible (eg AS 1530.3 tested) product used in conjunction with sprinklers, where carefully designed by a fire engineer and accepted by the certifier/building surveyor, may be deemed equal to the DTS non-combustible product (AS 1530.1 tested) in meeting the NCC requirements – and this directly affects what products can be used in the design.
2.4 In applying the NCC, the certifier/building surveyor firstly nominates the CLASSIFICATION of the building – based on use of the building and considering multiple classifications in a single building (an office attached to a warehouse, or retail below an apartment tower for example).
A3.2 Classifications
Building are classified as follows:
Class 1: one or more buildings which in association constitute-
a) Class 1a - a single dwelling being
i) a detached house; or
ii) one of a group of two or more attached dwellings, each being a building, separated by a fire-resisting wall, including a row house, terrace house, town house or villa unit; or
b) Class 1b -
i) a boarding house, guest house, hostel or the like -
A) with a total area of all floors not exceeding 300m2 measured over the enclosing walls of the Class 1b; and
B) in which not more than 12 persons would ordinarily be resident; or
ii) 4 or more single dwellings located on one allotment and used for short-term holiday accommodation,
which are not located above or below another dwelling or another Class of building other than a private garage.
Class 2: a building containing 2 or more sole-occupancy units each being a separate dwelling.
Class 3: a residential building, other than a building of Class 1 or 2, which is a common place of long term or transient living for a number of unrelated persons, including -
a) a boarding house, guest house, hostel, lodging house or backpackers accommodation; or
b) a residential part of a hotel or motel; or
c) a residential part of a school; pr
d) accommodation for the aged, children or people with disabilities; or
e) a residential part of a health-care building which accommodates members of staff; or
f) a residential part of a detention centre.
Class 4: a dwelling in a building that is Class 5, 6, 7, 8 or 9 if it is the only dwelling in the building.
Class 5: an office building used for professional or commercial purposes, excluding buildings or Class 6, 7, 8 or 9.
Class 6: a shop or other building for the sale of goods by retail or the supply of services direct to the public, including -
a) an eating room, cafe, restaurant, milk or soft-drink bar; or
b) a dining room, bar area that is not an assembly building shop or kiosk part of a hotel or motel; or
c) a hairdresser's or barber's shop, public laundry, or undertaker's establishment; or
d) market or scale room, showroom, or service station.
Class 7: a building which is -
a) Class 7a- a carpark; or
b) Class 7b - for storage, or display of goods or produce for sale by wholesale.
Class 8: a laboratory, or a building in which a handicraft or process for the production, assembling, altering, repairing, packing, finishing, or cleaning of goods or produce is carried on for trade, sale, or gain.
Class 9: a building of a public nature -
a) Class 9a - a health-care building, including those parts of the building set aside as a laboratory; or
b) Class 9b - an assembly building, including a trade workshop, laboratory or the like in a primary or secondary school, but excluding any other parts of the building that are of another Class: or
c) Class 9c - an aged care building,
Class 10: a non-habitable building or structure-
a) Class 10a - a non-habitable building being a private garage, carparort, shed or the like; or
b) Class 10b - a structure being a fence, mast, antenna, retaining or free-standing wall, swimming pool, or the like; or
c) Class 10c - a private bushfire shelter.
2.5 Next is Part C1 of the NCC – selecting the TYPE of construction for fire resistance. There are 3 types: Type A (the most fire resistant), Type B and Type C (the least fire resistant). They are directly linked to the Classification of building and the size of it/any fire compartments in it.
2.6 There is a series of complex criteria in addition to the below table to determine requirements but its CRITCAL the certifier/building surveyor gets this right – because everything follows this step.
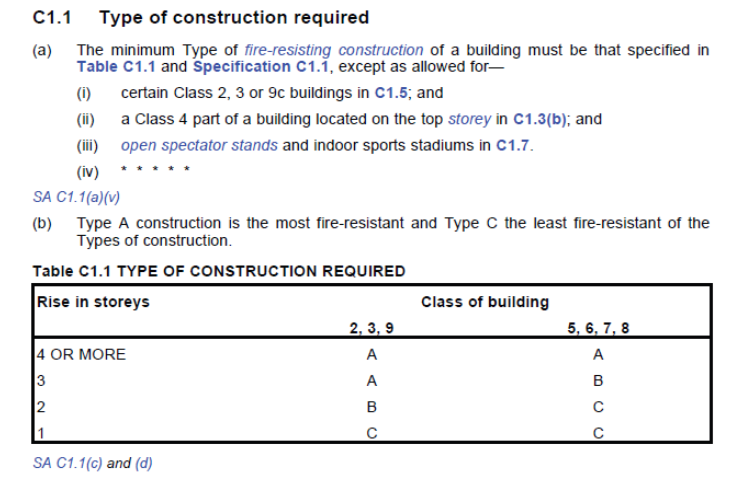
2.7 These composite wall panel systems may:
2.7.1 be an aesthetical attachment to the building – ie if the cladding was removed the building would still perform to meet the requirements of the NCC to resist structural loads, prevent water penetration etc.
eg: an ACP cladded wall over a waterproofed block or concrete wall system (below right);
Or a zinc cladding over a fully framed and sealed wall where the zinc is an attachment (below and below right) because the wall performs if it’s there or not;
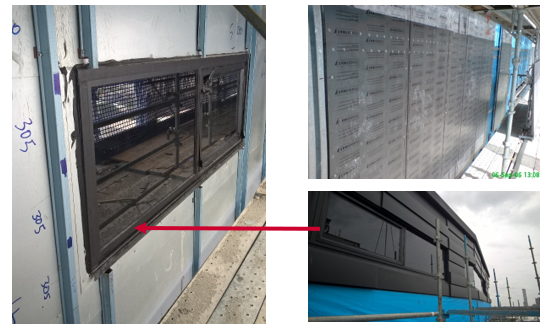
Or a decorative cladding over a metal roof as below.
(the roof meets NCC – the ACP is an attachment in this case)
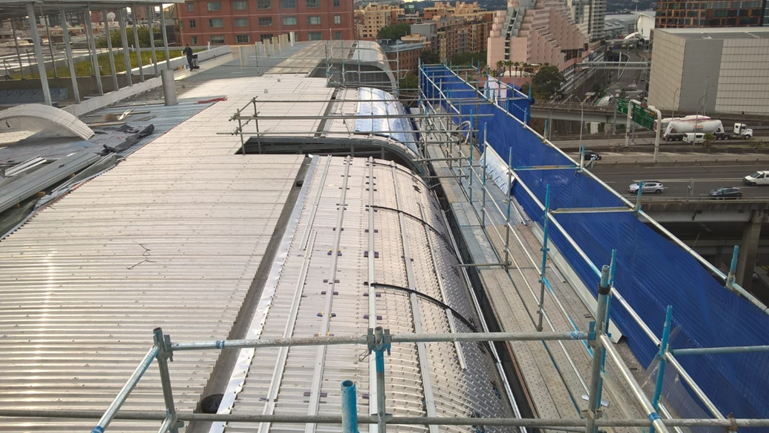
2.7.2 be an integral part of the wall system complete – for example:
• a Kingspan or Bondor foam (sandwich panel) wall system that spans between structural elements but forms the entire wall system or;
• a Vitracore G2 or Zinc non-combustible cladding battened over lightweight stud framework with sarking and insulation and an internal lining (forming a complete wall assembly).
