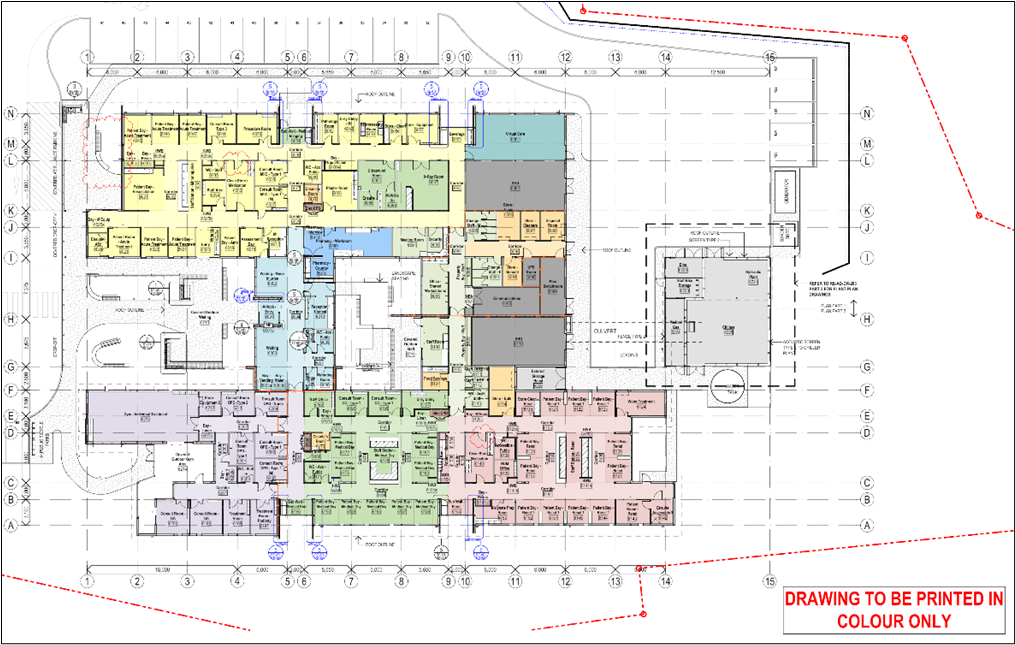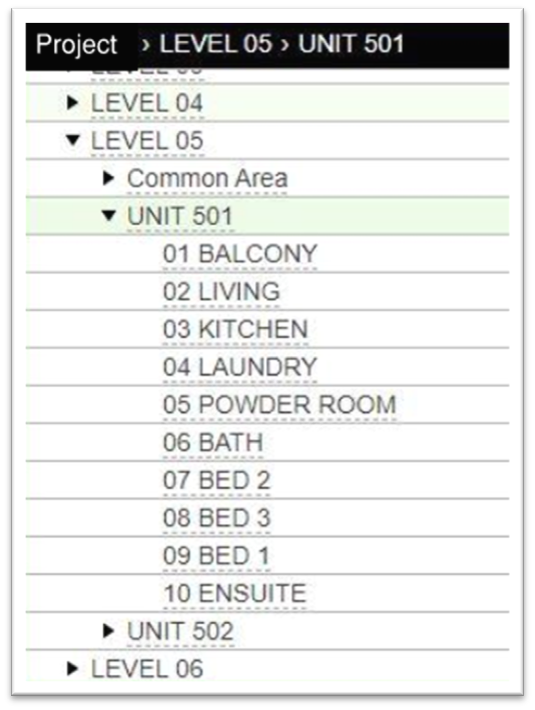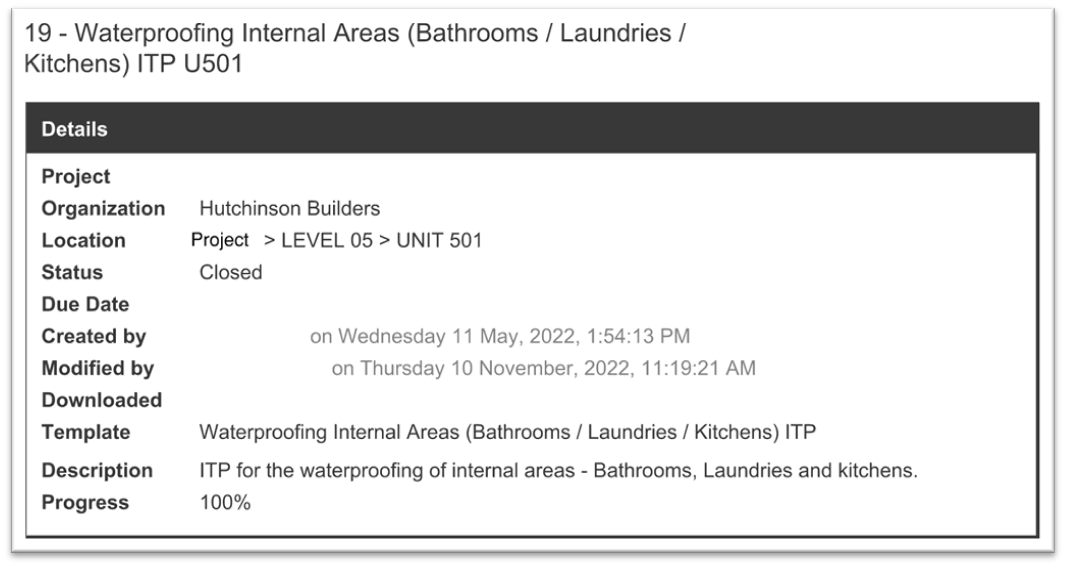A lot refers to a distinct section of the whole work, usually defined by location, where any trade work or activity would be completed before it moves onto another area. Examples include a building, a floor, wall, a room, a length of pipeline between manholes and the like.
By breaking down a large project into smaller manageable areas, or lots, enables monitoring and tracking quality control activities more efficient and effective.
By having a clear lot plan in place, the project team can identify that each lot meets the required specifications and quality standards, helping to minimise the risk of defects, rework, and delays.
Consider how best to divide the project into Lots, or work areas for control purposes and specify these locations either in a schedule or by marking up on drawings. Use these identifiers for reference on individual inspection records.
Below example colour coded Lot Plan

Below example Schedule of Lots

Below example Lot Identification for Relevant Inspection Record

Development of Lot Plans is critical for traceability in identifying relevant inspections and tests throughout construction and maintaining accurate records which limit ambiguities.