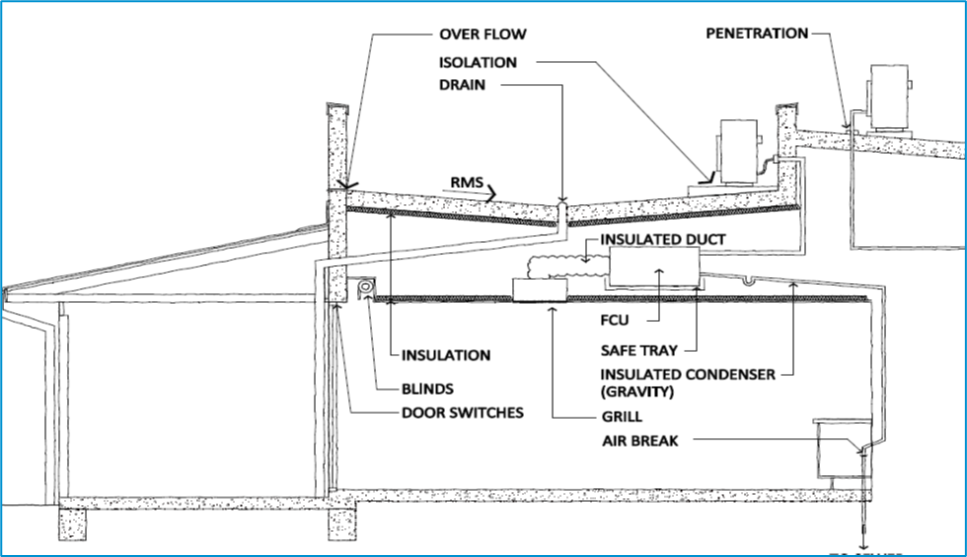- 4 Minutes to read
- Print
- PDF
Mechanical Services - General Principles
- 4 Minutes to read
- Print
- PDF
Mechanical Services includes Heating, Ventilation (supply air or exhaust) and Air-Conditioning.
There are 5 main issues we need to address with respect to Mechanical services;
1. Leaking plant decks (Refer Waterproofing - Decks, Podiums and Planters Manual) and leaking roof/façade (wall) penetrations to the building roof and external walls (Refer Roofing Manual)
2. Condensation (when water vapour that is held in warm air (humidity) is chilled to what is called “Dew point” when it makes contact with a cold surface it changes to form liquid water). In simple terms, it is a bit like “steam” becoming cool enough to condense into water. Refer also Roofing Policy and advice on Condensation of roof/ceiling spaces for background
a. This occurs as a result of;
i. the generation (production) of cold air (in a fan coil unit which blows air across a coil of refrigerated gas) – where the cooling of warm air from return air and outside air sources essentially splits the warm air into cool air as the primary requirement and water as a by-product (consequential to the production of the cold air); and
ii. in the distribution of this cold air (through the ductwork and grilles that supply the air into the building). The concern with this is that it puts water inside the building and as a result, needs to be addressed by;
b. Collecting and removing condensate from the indoor unit (also known as the fan coil unit (FCU)) by providing a drainage tray (condensate tray) and drainage line (condensate line) under the fan coil unit to collect and remove the water produced during the generation of cold air.
c. Prevent/minimise the amount of surface condensation (Sweating) by insulating the fan coil and air distribution ducts/grilles (keep the mechanical services ductwork and unit which is cold from the air-conditioned air, from direct contact with the warm air in the ceiling space.
d. Understanding the above and the simple fact that Condensation is water, it is possible to deal with issues using similar principles as the construction of a roof (refer Roofing Manual to understand these concepts further) the water resulting from the condensation process which can be collected and removed from the building;
i. Provide falls to the system – in this case the FCU has an inbuilt collection base tray which is built to falls and we need to provide a secondary safety tray built to falls with both drained with no ponding(condensate drainage).
ii. Provide drainage and an overflow – the condensate line is the drainage line, providing a secondary safe tray below the unit it is the equivalent of an overflow for a condensate line blockage. Do not connect any condensate system to a drainage system connected to a roof water system or system that can or may surcharge during storm events and the like.
iii. Resist pressure driven water – avoid pumped condensates and/or test condensates for leakage, and in correctly seal façade penetrations.
iv. Provide an air break – the unit condensate line is provided with a “P” trap to prevent the FCU negative air pressure sucking air into the unit through the condensate line and therefore preventing the condensate water from falling down the drainage line to the sewer/stormwater drain; and at the point that the condensate discharges into the tundish to provide a visual space to see that the condensate line is working correctly (watch the water dripping).
v. Provide insulation – fan coil units, ductwork, condensate lines MUST be well insulated to prevent condensation forming on the outside surface – the BCA/NCC section J provides the minimum requirements for insulation of mechanical services.
- 3. Maintenance access - Access panels are not optional…..access panels must be provided for maintenance of the equipment filters, condensates, dampers, motors and control boards. Provide suitable walkways and ladders to access externally mounted equipment and power isolation. This should be planned as part of the design phase.
4. Noise – the sound level of the indoor and outdoor units, the equipment location and how it is installed (isolated from the building) since vibration causes noise. Moving fans or components generate noise.
The speed at which the air is distributed through the building through ducts and grilles causes noise (rushing air) – this is known as “static pressure” – the amount of power/resistance involved in pushing the required air flow through the distribution ducts that results in a gentle quiet air supply, or a blowy noisy air supply (not ideal for areas like theatres, bedrooms and so on).
External large volume fans like kitchen exhaust can be very noisy and affect neighbouring properties like apartments or the like. Every project is subject to noise conditions under the environmental protection act and the council development/building conditions. This means peak flow acoustic testing is essential and must be carried out and must meet the DA levels prior to building handover.
5. Deterioration – external equipment rusts near salt harsh and corrosive environments (Salt water).

Above - Typical Mechanical Services Section

